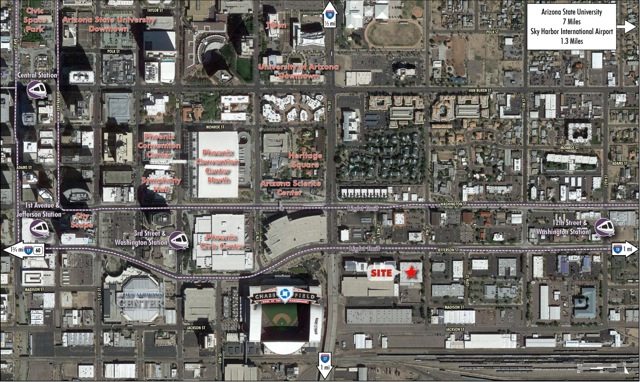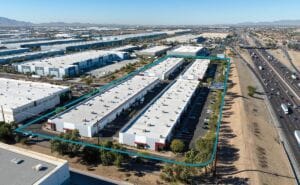Phoenix will soon see new life breathed into a warehouse property in the downtown core. The building, located at 841 E. Jefferson, was recently purchased by Ironline Partners for $3 million. The local developer has plans to convert the property into a modern, relevant space for the right tenant.
Kevin Calihan with CBRE’s Phoenix office negotiated the sale on behalf of Ironline Partners. Kevin Lange with Keyser Commercial and Rod Beach with Cresa represented the seller, Phoenix-based Jefferson Partners, LLC. Bryan Taute and Charlie von Arenstchildt, also with CBRE, will handle the marketing and leasing assignment on the redeveloped property.
841 E. Jefferson was formerly home to Goodman’s Furniture and served as a showroom and warehouse. However, Ironline Partners believes the property is ideally located for redevelopment in the dynamic central business district. Situated at the southwest corner of Jefferson Boulevard and 9th Street, the property is next door to Chase Field, right on the Metro Light Rail line and steps from numerous retail amenities.
“Downtown Phoenix has seen significant revitalization over the last several years and adaptive reuse projects like the one planned at 841 Jefferson have played a major part in that revitalization,” said Bob Karber, Principal with Ironline Partners, whose other redevelopment projects include 2828 N. Central and 111 W. Monroe, both in central Phoenix.
According to the Downtown Phoenix Partnership, more than $4 billion has been newly invested in office space, retail, restaurants, educational facilities and convention space and hotel rooms in the area. This investment has transformed Downtown Phoenix into a center for employment, education, professional sports, living, and arts and culture. The dramatic changes over the past five years are providing a surge in momentum for additional development. 841 Jefferson looks to capitalize on that momentum.
“An economically strong central business district is a vital component to a metropolitan area’s overall economic growth,” said CBRE’s Calihan. “As people return to city centers, so do office users. 841 E. Jefferson will be able to offer employers the unique and creative office environment their target employee base is looking for. In fact, several tenants have already shown interest in the space.”
841 E. Jefferson boasts 25-foot, wood-truss ceilings and an open-concept floor plan. Initial design plans show large banks of windows and rolling-overhead glass doors to be added during renovation to ensure maximum exposure of natural light and the creation of cross-functional indoor/outdoor space.
The existing building is approximately 48,500 square feet, but development plans call for the addition of a mezzanine, which will bring the building to 60,000 square feet. The building will offer potential users heavy parking, which can often be difficult to find in urban environments. The property’s parking along with direct access to the Metro Light Rail will serve high-density users well, meaning 841 Jefferson has the potential to bring hundreds of new employees to Downtown Phoenix.
Development of 841 E. Jefferson is slated to begin this quarter.




