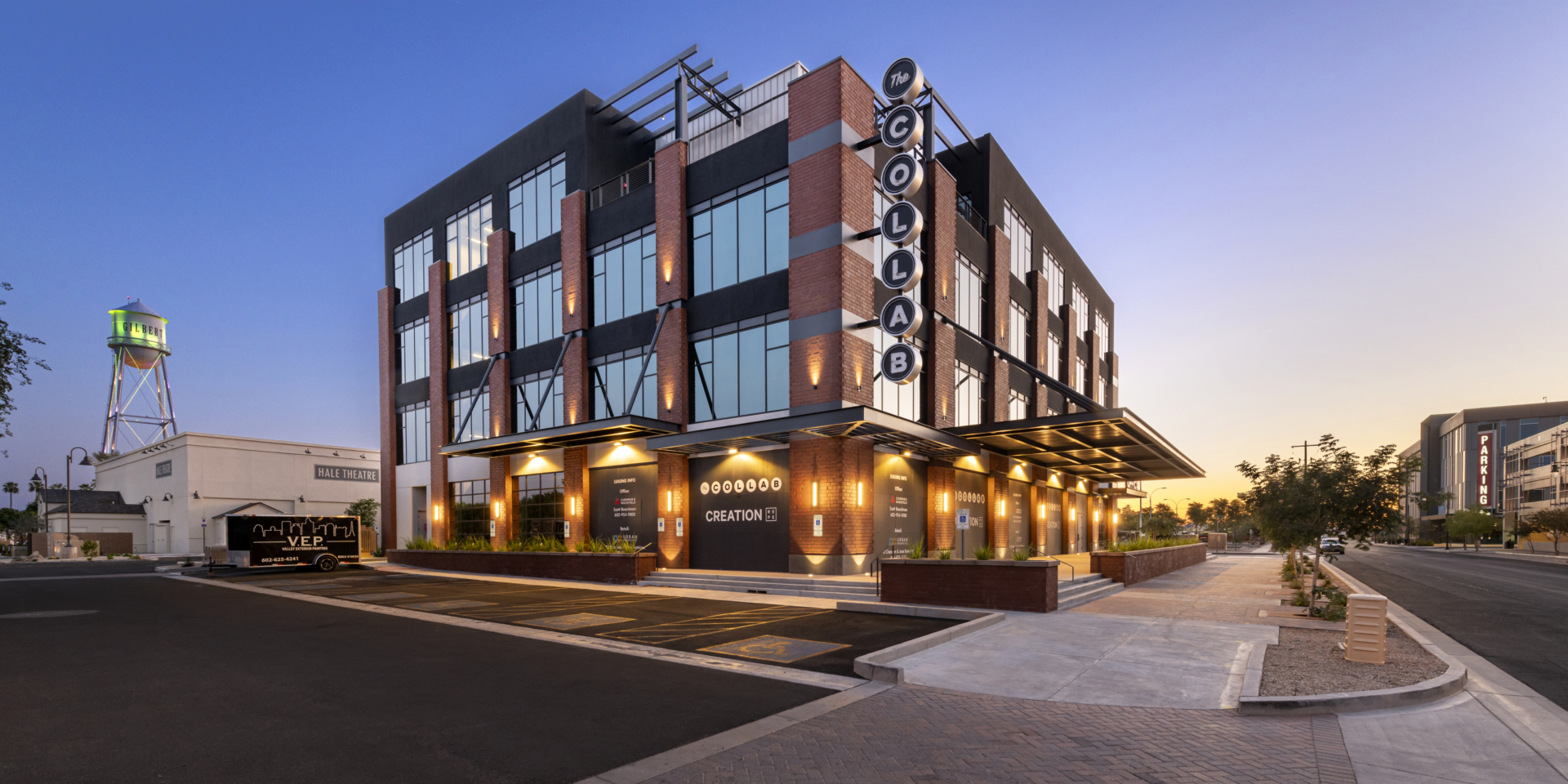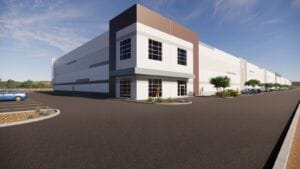LGE Design Build has completed construction on The Collab, the much-buzzed-about four-floor, mixed-use project in Downtown Gilbert’s Heritage District, located at 325 N. Ash St., Gilbert. Located just north of the famed Hale Centre Theatre and minutes from the US-60, The Collab brings 40,500 square-feet of dining, shopping and much-needed office space to one of the fastest-growing entertainment hotspots in Arizona.
Designed and constructed by Phoenix-based LGE Design Build and developed by local development firm Creation, The Collab is primed to become some of the most sought-after real estate in the area for businesses with best-in-class finishes, ample parking with an adjacent 364-space parking garage, floor-to-ceiling glass, views of the Gilbert water tower and expansive balcony on the top floor. Suite spaces range from 2,179 to 4,897 square-feet. Spec suites are already under construction on floors 2 and 3 with completion set for June 15.
“LGE’s design and construction teams worked seamlessly to help us execute arguably the most beautiful mixed-use building in this market,” said Bob Agahi, Founding Partner of Creation. “We are very proud of what has been delivered and it couldn’t have happened without the shared vision and goals amongst our team and LGE.”
The Collab is now available for lease from Cushman & Wakefield. Businesses interested in office leasing can contact Scott Boardman, 602-224-4446, scott.boardman@cushwake.com or Dave Carder, 602-224-4436, dave.carder@cushwake.com. For retail leasing contact OX Urban Properties’ Jose Ramirez, 602-363-4628, or TJ Claassen, 602-524-6000.
To learn more about how LGE Design Build continues to expand and evolve, visit www.lgedesignbuild.com.




