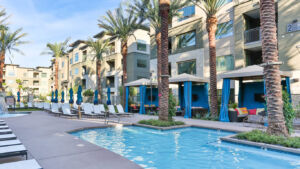The Landing at Gateway
Developer: Streamline Construction and Development Corporation
General Contractor: TBD
Architect: Saemisch + Di Bella Architects
Location: SEC of Power and Warner roads, Mesa, Ariz.
Size: 520KSF
Brokerage Firm: KW Commercial
Value: $110M
Estimated start and completion dates: May 2014 to December 2015
The Landing at Gateway is a development within a growing area of the Mesa, Ariz., that establishes a complementary mix of commercial and employment opportunities. The project has been designed with several components as the central organizing elements for the development of the property. Of these elements, the most important is “Connections.” This development proposes a variety of uses: retail, large retail/hospitality and office/employment. It is important that there be successful “connections” between these uses.
Accordingly a significant amount of consideration has been given to the design and integration of the pedestrian, vehicular and architectural elements of the development pattern. The focus will be pedestrian connections and associated green spaces. The parking fields are decentralized but balanced with the uses, meaning there is sufficient parking associated with each area for daily typical use, but also allow for cross over parking areas connected with pedestrian elements.
Comprised of 57 acres, The Landing at Gateway is located at the heart of the biggest explosion of growth in Arizona. Most recently the area became home to several international corporations; Grand Canyon University’s 100-acre campus and, of course, Apple with their initial 1.3 million square foot production facility, scheduled to double in the next three years.
The Landing at Gateway is a development project within the technology and education corridor – the fastest growing area in the Valley of the Sun. Adjacent to the Phoenix-Mesa Gateway Airport and it’s 1.5 million passengers this year as well the Eastmark planned community with 15,000 new homes.
The design and form for the project emphasizes pedestrian connections throughout, between employment, dining, shopping and entertainment uses. The project will contain over 210KSF of office and more than 300KSF of retail and hospitality uses.
The site offers the best visibility and exposure from the freeway of any comparable development, existing or planned.



