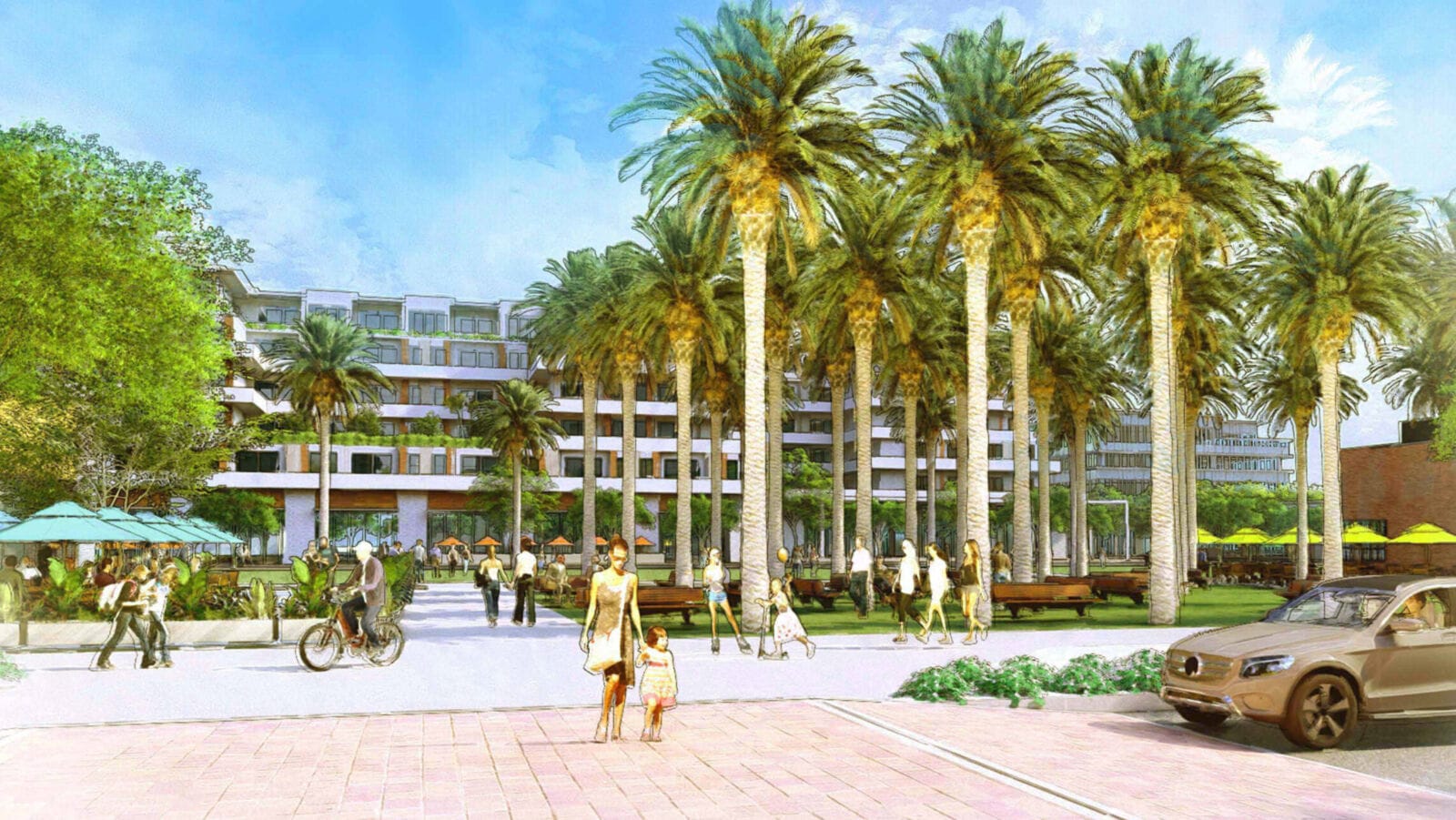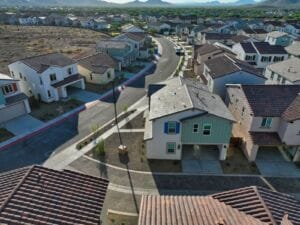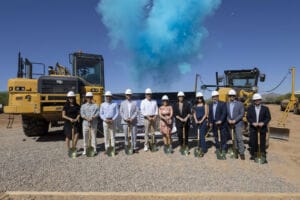After a lengthy review process, the Scottsdale City Council approved an ambitious $1 billion, 32-acre mixed-use development project called “The Parque” on a site that was once home to the CrackerJax amusement park on north Scottsdale Road.
MORE NEWS: PTK spotlight: 50 commercial real estate projects to know in 2024
LEASRN MORE: Review the project documentation to date
Plans call for a variety of buildings that encompass a 2-acre “Central Park” green space that will be open to the community. Structures will feature a diversity of architectural styles for uses that include more than 250,000 square feet of commercial space, a hotel, and residential, with up to 1,322 residential units and hotel rooms combined.
Development plans place a strong emphasis on sustainable practices, with a special focus on conserving water, mirroring Scottsdale’s commitment to eco-friendly urban development.
The project will harvest and repurpose rainwater and air conditioning condensation, reducing the need for external water sources for landscape irrigation. Innovative methods like capturing rainwater through special pavements and storing it underground for future use are also part of the plan, and the parking facility will include a green roof and solar energy generation.
“The Parque will be another Scottsdale landmark, a reflection of our city’s sustainable development ideals,” said Mayor David D. Ortega. “This project brings a best-in-class cyber security employer and other national security affiliates – a huge win for Scottsdale.”
What’s next?
The Nov. 13 City Council approval was preceded by a unanimous recommendation by the Scottsdale Planning Commission. The zoning approvals are the first step in redevelopment of the property since a 2012 General Plan Amendment that added the option for residential mixed use on the site. As stipulated in the City Council approval, future development of the site will conform with the development plan and development agreement.
It is anticipated that the project will be built in multiple phases. The next step in the process will be submission of a Development Review Board (DRB) application for the first phase.
Through the DRB application, the city will receive the first detailed design plans for the project. Once the Development Review Board determines that the design is consistent with the City Council approval, building construction plans can be submitted and permits issued. The development review and construction permitting process typically takes from eight to twelve months per phase.




