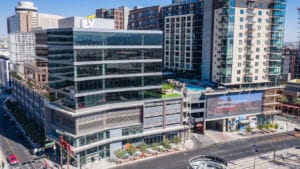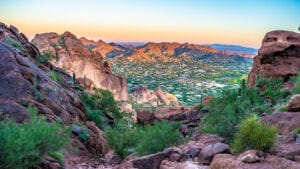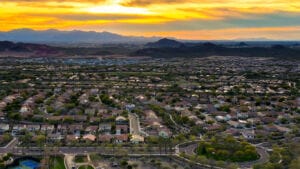Western Spirit: Scottsdale’s Museum of the West has undertaken post-occupancy studies of how its green building features benefit the museum’s business and the city at large.
The results, some of which will be shared at the national conference Building Museums 2018 in Philadelphia in March, show how green museums do better and also help improve their communities. The Old Town Scottsdale museum building, designed by architects Studio Ma on a site designed by landscape architect Colwell Shelor, now documents savings of water and energy and reduced operating costs. The green features are also credited with drawing more return visitors and making the city cleaner and more interesting.
With community involvement and creative solutions, the museum met a very economical budget for a major cultural attraction. The post-occupancy findings for the certified LEED (Leadership in Energy and Environmental Design) Gold-certified facility have met predictions and confirm those by a few other museums around the country, say the architects at Studio Ma.
“The building has far surpassed the expectations of the visitors and has exceeded expectations for building performance, use and operations,” says Mike Fox, CEO and museum director of Western Spirit: Scottsdale’s Museum of the West. “Visitors comment that they appreciate the building and are awestruck by the design.”
Eager to study lessons learned and share design ideas from Western Spirit: Scottsdale’s Museum of the West, Fox and Studio Ma have performed evaluative visitor surveys and studied performance levels, including a test-and-balance report. Fox notes the museum offers plenty of seating and maintains comfortable temperatures as needed. “The theater temperature adjusts quickly to changes in occupancy from 10 to 100 people, and interior humidity levels meet American Alliance of Museums standards,” says Fox. The museum, a Smithsonian Affiliate, was designed with special reheat coils to add desired humidification.
Flexible spaces for rotating exhibits also reduce costs and environmental impact, according to the architects Studio Ma. Other post-occupancy lessons learned include the effectiveness of the building’s “self-shading strategies,” which reduce energy costs along with low-E glazing that reduce interior heating by solar gain. LED lighting technology is used throughout.
Water-efficiency measures include the City of Scottsdale’s first reuse of street stormwater. The building and site also capture rainfall from the roof and plaza – and even condensate from air conditioning.
Armed with the results, Fox and Studio Ma architects Christiana Moss and Chris Alt have enthusiastically shared their findings nationally with museum leaders, Smithsonian Institute senior professionals, national architecture groups, youth organizations, and Taliesin West students. In their tours, the museum’s docents discuss the architectural and green features with visitors, and water conservation educational signage helps reinforce public awareness. In an ongoing relationship, the design team participates in lectures and events at the museum and communicates with its building operations personnel, at least twice annually.
The green building aspects also help attract return visitors and tourists in Old Town Scottsdale, says Moss. It’s part of a winning formula that more museums could adopt, she adds. Earlier this year, Western Spirit: Scottsdale’s Museum of the West was named the 2018 Reader’s Choice “Best Western Museum” in the nation by True West magazine.
Construction and design
Owned by the City of Scottsdale and operated by Scottsdale Museum of the West (a not-for-profit 501(c)3 organization), Western Spirit: Scottsdale’s Museum of the West is a stunning 43,000-square-foot, two-story main building designed by Phoenix-based architectural firm Studio Ma. An adjacent building designed by noted architect Vito Acconci and located on the historic Loloma Transit Station site preserves elements of its classic design. The building has been repurposed as administrative offices and the Loloma Learning Center.
The museum campus site was designed by landscape architect Colwell Shelor of Phoenix and features low-water use desert plantings. Both indoor and outdoor spaces are certified as LEED Gold, conserving precious natural resources while raising public awareness of their vital importance to the Western region.
The museum building’s contractors Core Construction and LGE Design Build, both of Phoenix, constructed the building and site under the daily direction and oversight of City of Scottsdale’s Project Manager Gary Meyer.
Scottsdale’s Museum of the West also features the beautiful outdoor Christine and Ted Mollring Sculpture Courtyard, with a changing selection of sculptures. The 135-seat Virginia G. Piper Charitable Trust Theater/Auditorium hosts performances, special programs and events. The Sue and Robert Karatz Museum Store offers a tempting selection of Western-themed art and gifts.
About the Green Building Features
The museum’s LEED Gold-certified design means it has implementing practical and measurable strategies and solutions aimed at achieving high performance in sustainable site development, water savings, energy efficiency, materials selection and indoor environmental quality. The building’s design supports these criteria through:
- Sustainable site development:
- – The museum site features excellent public transportation access, development density and community connectivity.
- Water savings:
- – The building’s innovative systems reduce water use by a minimum of 40 percent.
- – The sculpture courtyard’s “weeping wall” collects rainwater from the roof and 100 percent of the condensation from the HVAC system.
- – Collected water travels from a bioswale (recessed planter) in the courtyard to a separate bioswale on the museum’s south plaza that provides water to the building’s landscaping.
- – The museum campus features low-water-use desert plants.
- Optimal energy efficiency:
- – The building achieves a 38 percent reduction in energy use over the baseline energy code requirement due to enhanced performance of systems and green design strategies such as desert appropriate building orientation and self-shading.
- – Concrete ribbing on the museum’s facade provides passive vertical shade to the building’s exterior.
- – A “woven” metal overhang on the second level provides self-shading for the building.
- Materials selection:
- – Over 75 percent of nonhazardous debris from the building’s construction was recycled or salvaged.
- – The theater’s sound attenuation blankets are comprised of locally sourced cotton.
- – Materials used throughout the building’s design are regionally and sustainably sourced.
- Indoor environmental quality:
- – The museum features high-level lighting systems that are individually controlled.
- – Low-emitting paints and coatings are used throughout the building to reduce the quantity of indoor air contaminants.
- – The building’s design and performance provide a comfortable thermal environment.



