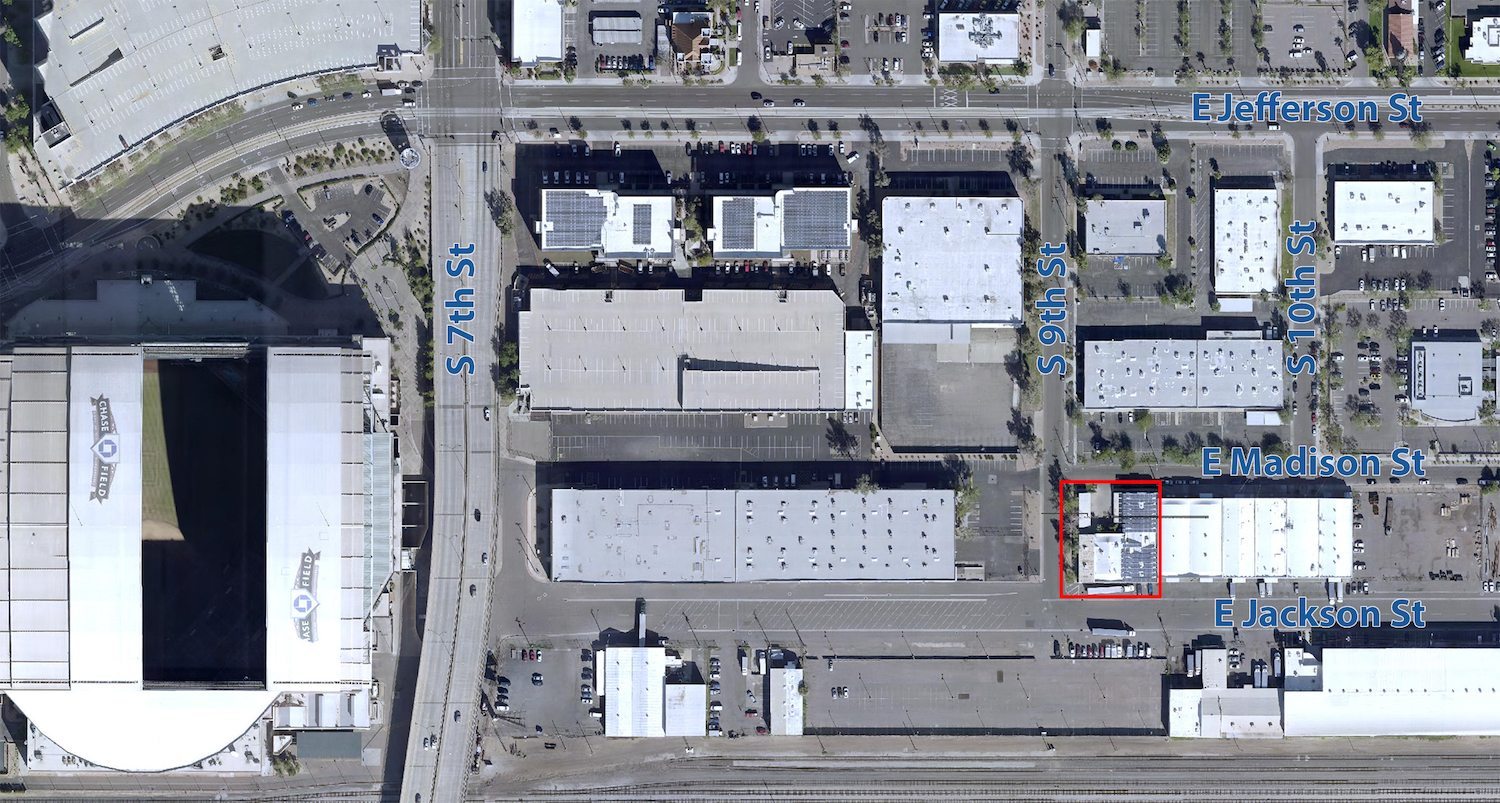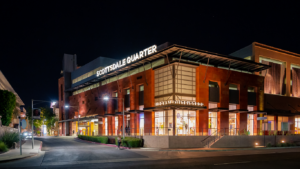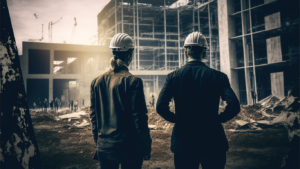Norris Design, a national landscape architecture, planning, and project promotion firm decided the best way to capitalize on the growth of the Phoenix Metro market was by moving into the heart of it.

The company recently purchased a warehouse — located just east of Chase Field and totaling 12,400 square feet — at 901 E. Madison St., which it plans to renovate into office space for Norris Design’s Phoenix branch in addition to a co-working space for future tenants.
In a previous life, this old warehouse was home to a fruit canning business, a paper storage facility and an armor manufacturing warehouse.
“The company is committed to revitalizing the Downtown Warehouse District with adaptive reuse projects,” says Joel Thomas, principal at Norris Design. “We’re in the process of branding our building now and the neighborhood is a major influence as we explore the possibilities.”

Demolition at the site began in late October. Construction is planned to conclude in May 2017.
“Infill opportunities are important to the heartbeat of the downtown economy,” explains Thomas. “To grow a healthy downtown core, the work force and population has to increase, and Norris Design is an advocate for that.”
Many companies are attracted to the Downtown Warehouse District due to the almost historic nature of the large red brick walls, open area interiors, high ceilings, unique doors, and sometime beautifully expansive wooden beam trusses.
As of late, the area has emerged as a hotbed for redevelopment projects transforming vacant warehouses into funky bars and neat offices.
Norris Design will be renovating its new office to highlight its historical elements, including utilizing old metal trusses to be designed as a highlight in one of the conference rooms, exposing all of the brick walls, and cleaning and repairing the large wooden beam trusses. It will also be retaining and showcasing a large sliding door, which is on a weighted pully-system within the building.
The building will be fully renovated to include open studio offices, walled office spaces, a reception area, a kitchen, three conference rooms, an indoor-outdoor work area, restrooms and other support space.
Many tech companies, design firms, and other offices are moving to revitalize downtown to become more dense and walkable.
In Downtown Phoenix, there are many outdated industrial warehouses that are now being renovated to house professional businesses, says Thomas. “This effort, plus the convention center traffic, light rail, CityScape, ASU, UA and the influx of residential will transform downtown in a way that we have not seen before,” he adds.
Directly adjacent to Norris Design’s new building, is the large Willie Itulie building, which Cowley Companies has recently purchased, and is currently undergoing an adaptive reuse to office space, as well.
The two purchases signal a strong investment in this area, and will encourage a transformation to a more active neighborhood.
Thomas says, “With this adaptive reuse, we will be branding the building, help to brand the neighborhood, help to make streetscape improvements to this district, and encourage growth in this area.”




