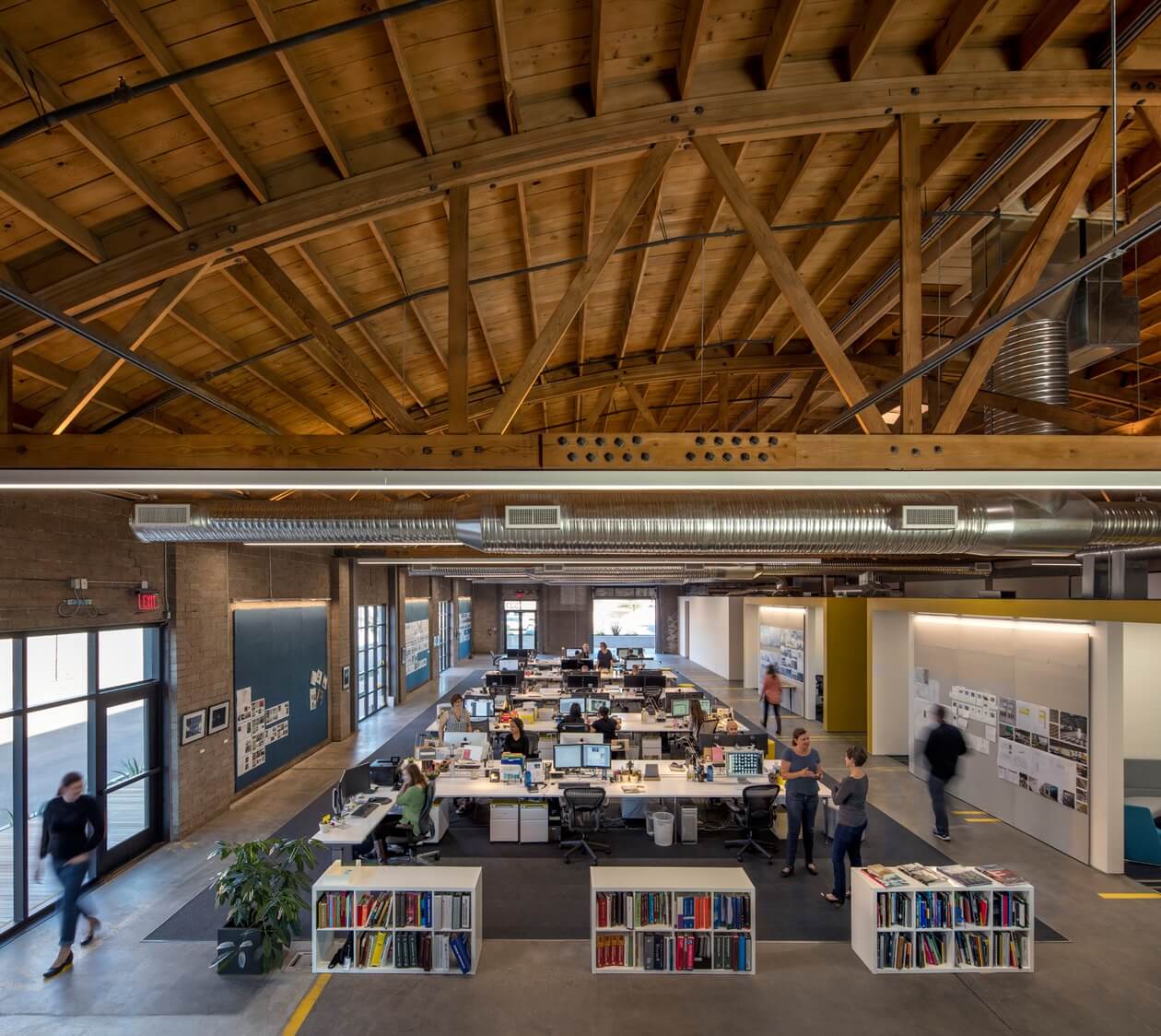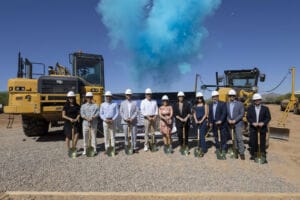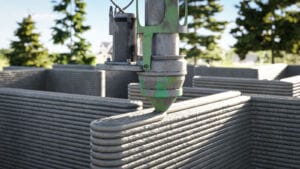Exploring the uniqueness of office design across various sectors, we’ve gathered insights from founders and CEOs to reveal how tailored environments impact their industries. From ergonomic enhancements in modern offices to offering a cozy client experience in financial spaces, delve into the diverse world of office aesthetics with fifteen industry-specific examples. Office design across industries: Here are 15 unique solutions for varied sectors:
LEARN MORE: New construction remains on an upward trend in Phoenix for 2024
- Ergonomic Workspaces Enhance Modern Offices
- Senior Living Office Inspires Empathy
- Renovated House Showcases Reno Skills
- Protective Apparel Office Embodies Safety
- Purpose-Driven Design Balances Aesthetics and Function
- Legal Office Supports Confidentiality and Collaboration
- Law Firm Balances Openness with Privacy
- Automotive Service Design Maximizes Efficiency
- Finance Office Fosters Tech-Driven Collaboration
- HRIS Office Design Reflects Software Precision
- Mattress Office Encourages Comfort and Innovation
- Watch Marketplace Office Celebrates Horological Art
- Travel Agency Office Ignites Wanderlust
- Construction Office Integrates VR for Collaboration
- Financial Office Offers Cozy Client Experience
Ergonomic Workspaces Enhance Modern Offices
In my three decades of experience operating an office furniture company, I’ve witnessed how office design varies significantly across industries, reflecting the unique needs, cultures, and workflows of different businesses.
One specific example of a customized design solution tailored to our industry involves creating flexible and ergonomic workspaces that cater to the evolving demands of modern office environments. With the rise of remote work and collaborative initiatives, businesses in our industry increasingly prioritize adaptable layouts that promote employee mobility, interaction, and well-being.
By integrating adjustable-height desks, modular seating arrangements, and multipurpose breakout areas into office designs, we empower organizations to optimize space utilization, accommodate diverse work styles, and foster a culture of innovation and collaboration. This tailored approach not only enhances employee satisfaction and productivity but also aligns with our commitment to sustainability by promoting the reuse of quality office furniture.
Through collaborative partnerships and innovative design solutions, we’ve helped countless businesses in our industry create dynamic work environments that support their unique operational needs and drive long-term success.
Michael A. Monette, Founder, Office Furniture Plus
Senior Living Office Inspires Empathy
For a company providing senior living solutions, our office design reflects our commitment to creating comfortable, safe, and engaging environments for the elderly. We’ve designed our workspace to mimic a senior living community, with wide, well-lit hallways, non-slip floors, and ergonomic furniture to promote accessibility and comfort.
Each meeting room is modeled after different areas of a senior living facility, such as a dining hall or a recreation room, providing our team with a constant reminder of our end users’ experiences. We also have a wellness area that includes equipment suitable for senior fitness, emphasizing the importance of health and wellness in our designs.
This setup has profoundly impacted our team’s empathy and understanding, enhancing our ability to innovate and improve our services. It’s a daily inspiration, reminding us of the real-world applications and importance of our work in enhancing the quality of life for seniors.
Stephan Baldwin, Founder, Assisted Living Center
Renovated House Showcases Reno Skills
We work in Reno, so this aspect is super important to me and to the business. I think the most impactful move here is to put your skills to the test and renovate a house to use it as an office. It’s the perfect showroom to demonstrate to your clients; they can come and see the different materials you work with, the finishes, and your overall style. It’s the best branding move you can make, and you’re showing that you really believe in your product.
Rick Berres, Owner, Honey-Doers
Protective Apparel Office Embodies Safety
In our company, specializing in personalized protective apparel, including custom gas masks, our office design is both a showcase and a testament to our commitment to safety and innovation.
The workspace is intentionally industrial, with exposed ductwork and metal finishes, reflecting the durability and reliability of our products. Central to our office is the design lab, where prototypes of gas masks and protective gear are displayed under spotlights, emphasizing the blend of form and function that characterizes our offerings. Interactive screens allow visitors and staff to see the customization process in action, from initial design to final product. We’ve also dedicated space for a “safety innovation hub,” where team members collaborate on new technologies and materials.
This environment has not only fostered a culture of creativity and precision among our staff but has also impressed clients with our dedication to advancing safety in protective apparel. The design of our office underscores our brand’s mission and has significantly enhanced client engagement and team collaboration.
Roman Zrazhevskiy, Founder & CEO, MIRA Safety
Purpose-Driven Design Balances Aesthetics and Function
Achieving workplace aesthetics without sacrificing function boils down to one guiding principle for me: “Purpose First.” Determine what work styles, privacy, and collisions best empower your staff and industry.
We eschew open floor plans not just due to noise distractions but because private spaces fuel deep-focus work. Every environment we craft puts utility first: quiet rooms for writing code modules rather than stylish communal benches.
But once we map optimal workflow and comfort through office layout, only then does artistry shine through finishing touches. Examples include sound-dampening panels etched with abstract leaf patterns rather than stark foam blocks. Natural textures and colors that soothe rather than sterile, white walls devoid of life.
It’s the fusion of strong bones, purpose-built for user needs, overlaid by bespoke details that makes Helpmonks as welcoming as it is productive. Nordic-inspired chilling spaces beckon tired minds to unwind once intense sprints are complete. Mutually reinforcing form and function.
Nitai Aventaggiato, Founder & CEO, Helpmonks
Legal Office Supports Confidentiality and Collaboration
As a professional deeply involved in succession planning and compliance investigations at MAH Advising PLLC, I’ve observed firsthand the critical role office design plays in fostering an environment conducive to confidentiality and strategic thinking. One specific design solution we’ve implemented caters to the need for privacy and collaboration, which is crucial in legal and advisory settings.
By constructing soundproof meeting rooms equipped with state-of-the-art video conferencing technology, we’ve ensured that sensitive discussions regarding succession planning and compliance remain confidential while allowing for the global collaboration necessary in today’s interconnected world.
Furthermore, to adapt to the multifaceted nature of our work, which includes everything from blockchain technology consulting to traditional legal advising, our office space is designed to be highly versatile. Modular furniture and movable dividers allow us to reconfigure spaces based on current needs, whether it’s for a focused task force cracking a compliance case or a seminar on the implications of blockchain for global markets.
This flexibility not only maximizes our office’s utility but also promotes a dynamic and agile working environment, reflecting the innovative and adaptive ethos at the core of MAH Advising PLLC’s operations.
Michael Hurckes, Managing Partner, MAH Advising PLLC
Law Firm Balances Openness with Privacy
In the legal industry, office design must reflect professionalism while fostering collaboration. For instance, at our law firm, we embraced an open-concept layout with designated private areas for client meetings. This design promotes transparency and accessibility, crucial in our field.
We integrated soundproofing solutions to maintain confidentiality during discussions. The impact was remarkable—enhanced communication among team members and a welcoming atmosphere for clients, ultimately bolstering trust and client satisfaction.
Karin Conroy, Founder and Creative Director, Conroy Creative Counsel
Automotive Service Design Maximizes Efficiency
Given my extensive background as the current principal owner & CEO at AE Boston & Pittsburgh, specializing in retail and wholesale dealership aftermarket paint protection products, I have a unique vantage point on how office and workshop designs need to cater specifically to the automotive service industry. Our operations, dealing with over 140 automotive dealerships and 350 auto body shops, require a physical layout that supports intricate technical work while providing a welcoming and informative space for clients.
One specific design solution we’ve implemented is the creation of dual-purpose areas within our service facilities. These zones serve as both technical workspaces outfitted with state-of-the-art paint protection film (PPF) application equipment and client education areas. Here, clients can learn about our processes and the benefits of PPF through interactive displays and live demonstrations. This setup not only optimizes our workspace for the technical precision required in our industry but also enhances our customer engagement and sales process by creating an informative and comforting environment for vehicle owners concerned about safeguarding their investments.
Furthermore, the layout of our workshop has been strategically designed to streamline our PPF application process. Given the need for ultra-clean conditions to prevent dust and other particles from becoming trapped under the film, we’ve included advanced air filtration systems and designated cleanroom areas. This is complemented by ergonomic tool stations that improve efficiency and reduce fatigue for our technicians, demonstrating how industry-specific needs directly influence our design decisions.
Through these examples, it’s clear that the office and workspace design in the automotive PPF industry plays a pivotal role in operational efficiency, employee welfare, and customer satisfaction, substantiating the profound impact design solutions have within specialized fields.
Richard Jefferies, Chief Executive Officer, Automotive Elegance
Finance Office Fosters Tech-Driven Collaboration
In my finance firm, our office is a blend of cutting-edge tech and open, collaborative spaces. We’ve designed it to function as both a lab for developing new financial solutions and a think tank where ideas can be shared freely. Interactive displays and demo areas allow clients to experience our innovations firsthand. Casual meeting zones and a central amphitheater for company-wide gatherings encourage open dialogue and knowledge sharing.
This design has not only accelerated our service development cycles but also fostered a strong sense of community and purpose among our team, driving forward our mission to revolutionize financial services through technology.
Shawn Plummer, CEO, The Annuity Expert
HRIS Office Design Reflects Software Precision
Working for a company specializing in HRIS solutions, our office design is strategically crafted to mirror the precision and clarity our software provides to clients. The layout is clean and modern, with glass partitions that offer transparency and encourage an open communication culture while still providing privacy for sensitive work.
Meeting rooms are named after the core modules of our HRIS software, such as “Payroll Pavilion” and “Benefits Bridge,” reinforcing our commitment to our products and their functionalities. Each room is equipped with state-of-the-art video conferencing technology, facilitating seamless collaboration with remote teams and clients.
The impact of this design on our work has been profound, enhancing our team’s cohesion, streamlining project management, and embodying the efficiency and transparency we strive for in our HRIS solutions. It’s a constant visual and functional reminder of our mission to innovate and simplify human resources management.
Phil Strazzulla, Founder, SelectSoftware Reviews
Mattress Office Encourages Comfort and Innovation
Within the mattress industry, the design of our offices is centered on promoting both comfort and innovation. An open layout has been adopted in an effort to foster collaboration between the engineering and design departments. Dedicated areas furnished with ergonomic furniture facilitate ideation sessions, while secluded corners offer concentration for meticulous assignments.
In order to promote well-being, our design solution incorporates relaxation zones furnished with comfortable seating, as well as mattress-testing areas that provide brief opportunities for rejuvenation. This customized methodology improves employee contentment and demonstrates our dedication to developing products that place a premium on rest and convenience.
The result has been an increase in creative output, enhanced collaboration among team members, and a professional atmosphere that harmoniously corresponds with our brand principles of advocating for restful sleep and holistic health.
Martin Seeley, CEO and Sleep Expert, Mattress Next Day
Watch Marketplace Office Celebrates Horological Art
As the marketing manager of an online marketplace for high-end watches, our office design is a homage to the precision and craftsmanship of horology. The central feature of our workspace is a wall adorned with mechanical watch movements, serving as both art and inspiration. Our conference room, aptly named “The Timekeepers’ Table,” includes a glass tabletop displaying disassembled watch parts, emphasizing the intricate work behind each piece.
Workstations are sleek and modern, with ample natural light to aid in the detailed work our team does, from curating selections to inspecting watch quality. We’ve also included a secure, climate-controlled room for storing and photographing the watches, ensuring they are maintained in pristine condition.
This environment has significantly impacted our team’s efficiency and attention to detail, creating a space that mirrors the precision of the products we handle. It reinforces our commitment to quality and excellence, setting the tone for our daily operations and interactions with clients and partners.
Sergey Taver, Marketing Manager, Precision Watches
Travel Agency Office Ignites Wanderlust
We’ve designed our office to feel like a gateway to the world, inspiring wanderlust in both our staff and clients. Upon entering, visitors are greeted by a large, interactive world map where they can pinpoint destinations they’ve visited or wish to explore.
Our consultation areas are themed around different travel destinations, from a tropical beach setup with sand and hammocks to a cozy Alpine lodge corner, complete with a fireplace and faux-fur throws. This immersive approach has significantly enhanced our clients’ experience, making trip-planning sessions more engaging and personalized.
The design has also invigorated our team, keeping the excitement and passion for travel alive in our daily work. It’s transformed our office into a dynamic space that mirrors the adventures we curate, fostering a deeper connection with our clients and their travel dreams.
Jeremy Scott Foster, Founder, TravelFreak
Construction Office Integrates VR for Collaboration
In the construction and contracting industry, our office design emphasizes a blend of functional workspaces and interactive areas equipped with project-planning and collaboration tools. A standout feature is our integrated project visualization room, which utilizes state-of-the-art technology, including large-scale interactive displays and virtual reality (VR) setups. This space allows teams to immerse themselves in project blueprints, 3D models, and simulations, facilitating a deeper understanding and collaboration on complex construction projects.
The impact of this customized design solution has been profound. It has greatly improved our project-planning procedures, allowing for more precise and effective planning, a decrease in errors, and the promotion of a more cooperative atmosphere. Teams can now see potential problems and take immediate action to fix them, which enhances project results and client satisfaction. This area also functions as a dynamic client presentation area, allowing us to demonstrate our capabilities and project proposals in an engaging and highly participatory way.
This industry-specific design approach underscores our commitment to leveraging technology and space design to enhance our work processes. By creating an environment that supports our specific operational needs, we’ve not only improved our internal workflow but also strengthened our market position by delivering higher-quality projects and engaging client experiences. This tailored office design solution exemplifies how understanding and addressing the unique demands of an industry can lead to significant operational and competitive advantages.
Michael Benoit, Founder, Contractor Bond
Financial Office Offers Cozy Client Experience
My office is designed to make clients feel welcomed and comfortable discussing their financial futures. It’s more akin to a cozy living room than a traditional office, with plush seating, soft lighting, and personal touches like family photos and travel mementos. Private meeting areas offer discretion, while a small, open library of financial literature encourages clients to educate themselves at their own pace.
This environment has enhanced client relationships, making financial planning sessions feel more like conversations among friends. It’s had a profound impact on client satisfaction and retention, breaking down the barriers often felt in financial consultations.
Gillian Dewar, Chief Financial Officer, Crediful




