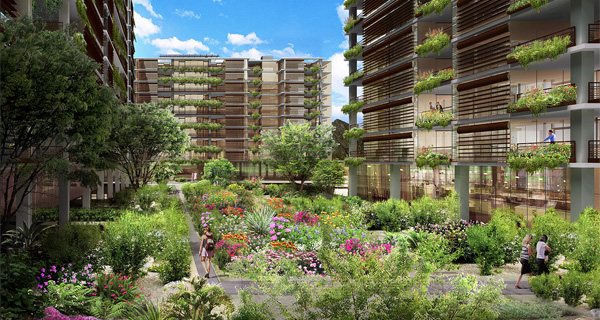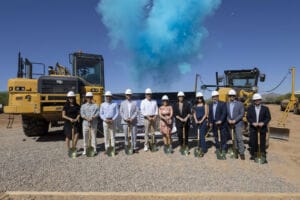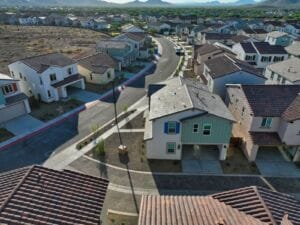The $500 million project, Optima Kierland, a high-rise luxury condominium community in the North Scottsdale Kierland neighborhood, has opened for sales to a highly receptive market.
Optima Kierland, situated on 9.5 acres at Scottsdale Road and Kierland Boulevard, showcases signature Optima architecture design aesthetics with lush vertical gardens, floor-to-ceiling glass allowing unencumbered desert and mountain views, simple details that reflect the inherent beauty of quality building materials, and open, flexible floor plans that provide residents the ability to customize living spaces. The property is located in the heart of the North Scottsdale urban core, surrounded by upscale shopping and dining destinations Kierland Commons and Scottsdale Quarter, and several neighboring golf clubs including the Westin Kierland Resort and Spa.
Optima is a designer and developer of distinctive, architecturally significant communities in Phoenix, Scottsdale and the Chicago metropolitan area.
“The initial buyer response to Optima Kierland has been fantastic,” said David Hovey Jr., president of Optima. “The unmatched location in the heart of North Scottsdale’s urban core and unsurpassed amenities have attracted a diverse and discerning clientele.”
Sales began in late April for Phase 1, a 12-story condominium tower with 220 residences. One- to five-bedroom homes range in size from 720 to 4,550 square feet, and start in the low $300s. To provide extensive resident choice, Optima Kierland offers over 30 floor plans.
Buyers have responded particularly favorably to the ability to assemble “combo units,” combining two or more units to create a larger custom home. To date, the largest combo unit comprises the merging of four homes into one, 4,111-square-foot residence on an upper floor in the condominium tower.
“Our home buyers are excited about the ability to combine units to essentially create their own floor plan,” said Hovey. “It’s a level of customization that is unmatched and has great appeal for our clientele.”
Optima Kierland’s extensive amenities — exclusive and private for homeowners – are strong selling points with initial buyers, as well. All amenities are conveniently presented within the condominium tower. Rooftop amenities are a signature element of the development. The “negative edge” railing designs will provide dramatic, uninterrupted views of the McDowell Mountains and cityscape, which can be enjoyed from the rooftop lap pool, spa or outdoor lounge areas. All residences include private garden terraces that are spacious enough to double as an additional room. Two levels of underground parking are provided beneath the condominium tower.
A glass-enclosed, 16,000 square-foot fitness center is the jewel of the fitness amenities, complete with weights, the latest cardio equipment, and personal trainers. Indoor basketball and squash courts, an indoor golf simulator, steam rooms, saunas and locker rooms are also featured.
In addition to a lap pool and lounge areas, rooftop amenities include a therapeutic spa, steam shower, sauna, outdoor showers, full kitchen with a covered bar and fire pits. Community gathering spaces include the residents’ club and party room with a full catering kitchen.
Outdoor leisure amenities also include landscaped courtyards with outdoor sculpture gardens, water features, sun decks, barbecue areas, outdoor fitness area with spa and cold plunge and a dog park.
Concierge services and secure indoor parking are provided onsite.
Among the next generation design and sustainability elements at Optima Kierland are the integration of enhancements to the vertical landscape and architectural shading systems that protect homes from the sun and create additional privacy, while filtering the air and lowering the ambient temperature. Technologically advanced building materials will extend the building lifespan, ensuring enduring quality. At project completion, there will be more than five acres of landscaped open space on the ground level, creating a park-like setting for the community. For these and other technology and sustainability innovations, Optima Kierland is a pilot project for the City of Phoenix’s newly adopted International Green Construction Code.
Optima is the project designer, developer and general contractor. San Francisco-based Polaris Pacific is handling marketing and sales. Phase I is expected to be complete within 18 to 24 months.
Virtual tours of Optima Kierland residences, along with floor plans and sample finishes and materials, are available at the Optima Kierland Sales Gallery, located at 15450 North Scottsdale Road. Hours of operation are weekdays from 10 a.m. to 6 p.m. and weekends, 10 a.m. to 5 p.m. To arrange an appointment, call (480) 630-1200. To register to receive more information about Optima Kierland, visit www.optima-kierland.com.




