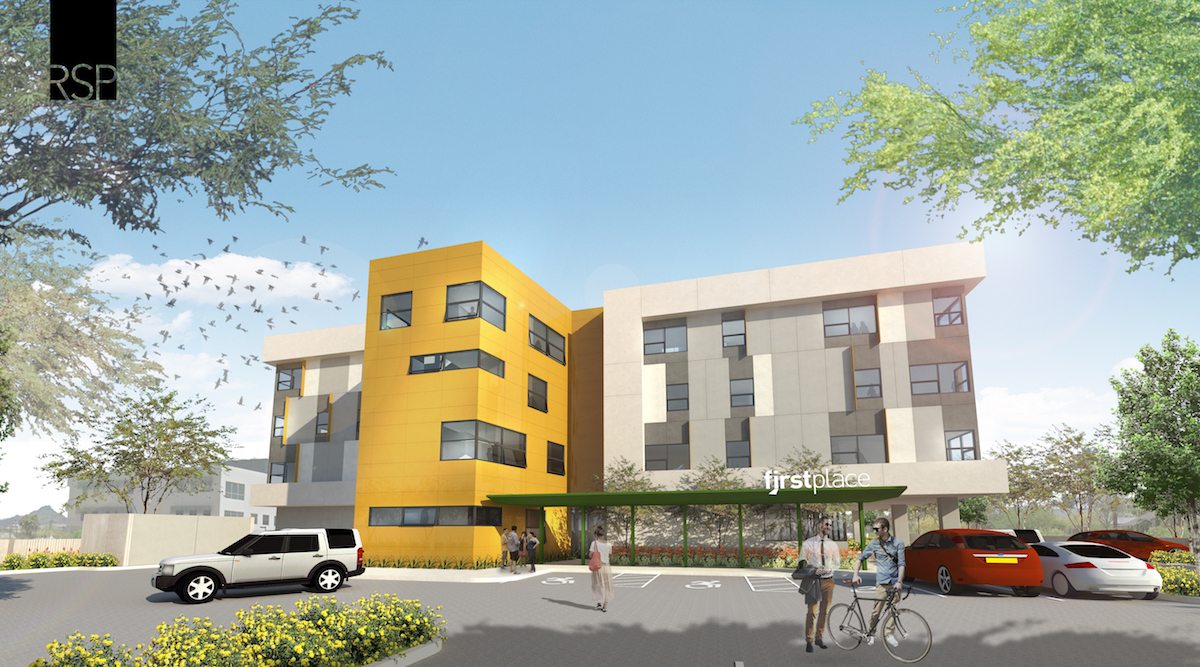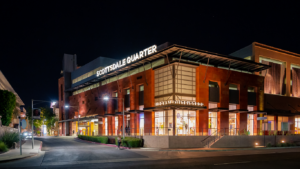The Phoenix Mayor’s Commission on Disability Issues has recognized First Place Phoenix with its Architectural Award.
First Place AZ is 501©3 non-profit working hard to ensure that housing options for people with autism and neuro-diversities are as bountiful as they are for everyone else. First Place-Phoenix, located at 3001 N. Third Street in Phoenix, is a $15 million, 81,000-square-foot property opening to residents in early summer 2018.
“Phoenix is committed to being an inclusive and disability-friendly city,” said Phoenix Mayor Greg Stanton. “Congratulations to First Place-Phoenix for stepping up and creating a space that supports, respects and advocates for people with autism and other neuro-diversities.”
First Place-Phoenix will feature three main components:
· First Place Apartments: 55 studio, one-, two- and four-bedroom units for lease by residents, supported by a suite of independent living services and amenities
· First Place Transition Academy: A two-year, tuition-based residential training program for participants focused on independent living skills, career readiness and interpersonal relations
· First Place Global Leadership Institute: An international training center for professionals, direct service support providers and medical personnel, a robust site for research and public policy advancements
“First Place is thrilled to receive this special honor from the Phoenix Mayor’s Commission on Disability Issues. We are ushering in a new era of housing options for adults with autism and different abilities,” said Denise D. Resnik, First Place founder, president and CEO.
First Place-Phoenix will feature a sports pool, health and wellness center, culinary teaching kitchen and community center.
Hardison/downey construction of Phoenix is the general contractor and RSP Architects of Tempe is the architect.
“It has been an honor to work with First Place on their flagship Phoenix property and to help their vision become reality. We can’t wait to see the incredible impact it will have on the community when doors are opened,” said Mike Duffy, AIA, Project Design Architect and Senior Associate with RSP Architects.
“First Place-Phoenix is about the space in-between. It is more than just its three program components. It’s about what happens in between these components that is equally important,” Duffy said.
First Place-Phoenix takes inspiration from Kintsugi the Japanese art of “golden repair.” Kintsugi is a process in which broken pieces of pottery are repaired using resins made from precious metals such as gold or silver. In doing so, that which holds it together becomes more important, more special than the pieces it is holding together. “We think the same holds true for First Place-Phoenix. We believe that these in-between spaces are vital to a successful transition to independent living. Our task as designers is to create supportive spaces that not only satisfy the base program but also support these important places for the community of First Place to learn, grow, thrive and succeed,” Duffy said.
The circulation space is treated as the ‘gold resin’ that unifies the building program and holds the project together. Special program areas are carved into these circulation spaces to transform a hallway to game room; a corridor to a lounge; a stair lobby to hub of activity. The building plan is organized around a central courtyard that is open to the south. This provides a secure footprint that responds to existing site conditions while improving solar access for various courtyard functions such as the community garden and the pool amenities. The first floor houses the First Place Global Leadership Institute and First Place Transition Academy. The First Place Apartments are on levels two through four and continue the treatment of circulation as a venue for social interaction.
For more information or to become involved, email info@firstplaceaz.org or visit firstplaceaz.org.




