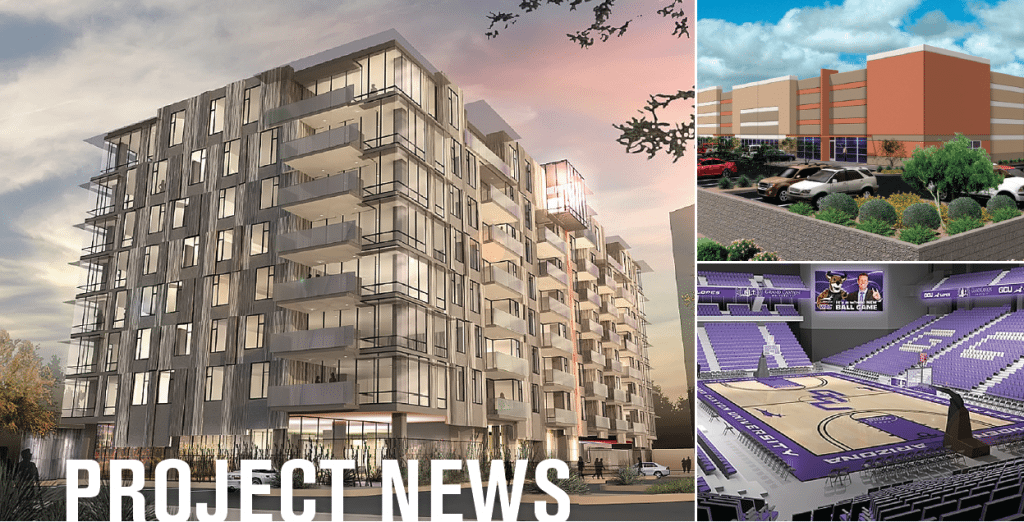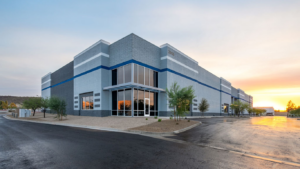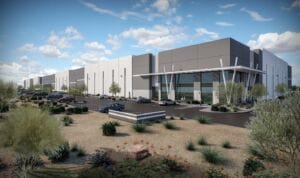CLEARED FOR TAKEOFF
Airport I-10, a Class-A industrial project near the Sky Harbor International Airport, broke ground in mid-March. The 600KSF project, developed by Wentworth Property Company/Clarion Partners and leased by JLL, is located on the NWC of 24th Street and Rio Salado Parkway. The spec development will accommodate users looking for space between 50KSF and 300KSF.
OLD TOWN LUXURY
Deco Communities entered a joint venture with Isles Ranch Partners on Envy Condominiums in Scottsdale. The $37M project will be located in Old Town Scottsdale on 75th Street. Slated for completion in 2016, the 90-condo complex is designed with Generation Y homebuyers in mind. It will have a “Grand Lobby,” 24-hour concierge, 4KSF fitness facility, rooftop pool, underground three-level parking. Units will range from 800SF to 1,750SF. Its interiors will be styled by Private Label International.
GRAND CAPACITY
Grand Canyon University Arena’s seating is getting expanded from 4,300 to 7,000 seats. Tutor Perini Building Corp., which built the arena two and a half years ago, has taken on the expansion project with a 190-day deadline. Changes include a new upper deck, a hanging 11KSF structural steel mezzanine that will wrap around the arena, with another deck above it at the south end of the arena. There will also be more restrooms, exits and smoke evacuation systems. The University has an expected enrollment of 10,500 students in fall 2014.
NEW SHOWROOM IN TOWN
The 17/Union Hills Business Center, 113,880 SF industrial and showroom project in Phoenix broke ground in May. The multi-tenant project consists of 61,320 SF and 52,560 SF buildings featuring 24-foot clear height, dock and grade level loading, ESFR fire protection and fenced truck courts. The property is owned by Sun State Builders owner Jim Chamberlain. Balmer Architectural Group and Lee & Associates are the architect and broker, respectively. Greenwood & McKenzie, a California-based investment company, will purchase the finished project in November.
REVVED & READY
Harley-Davidson of Scottsdale plans to build a two-story 146KSF facility in Scottsdale by next spring. The facility will include a service department, underground storage, customer lounges, an events space and shaded parking. The dealership was designed by KG Architects.
HEALTHY EXPANSION
Banner MD Anderson Cancer Center opened the second phase of its outpatient facility on April 1. The three-story addition included an additional clinic and infusion space, a separate hematology/stem cell transplant clinic and expanded radiation oncology space in the James M. Cox Center for Cancer Prevention and Integrative Oncology.




