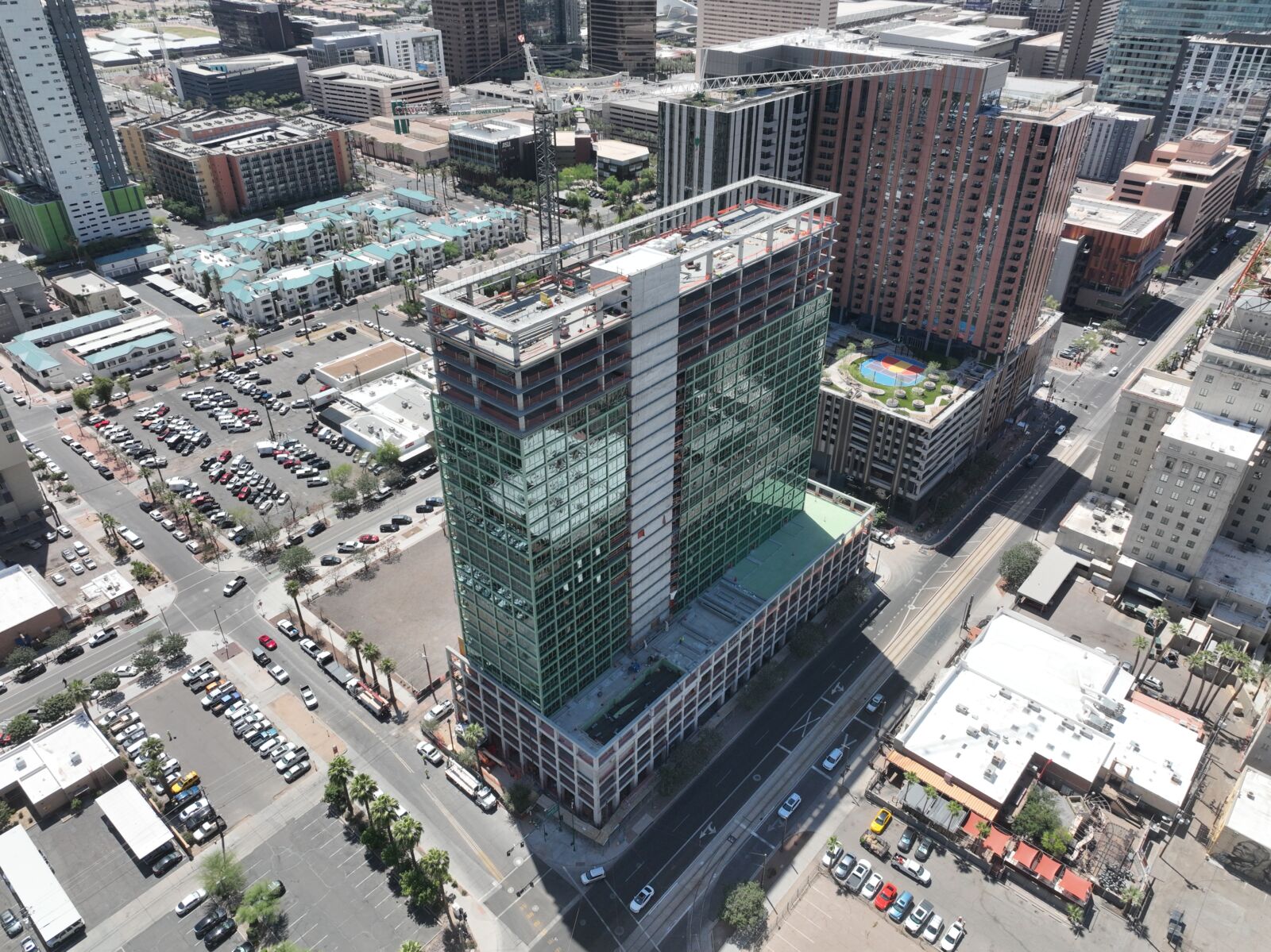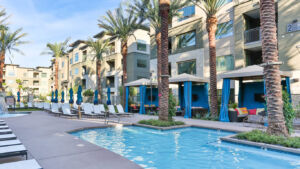Each year, PTK magazine — a publication of AZ Big Media — showcases the top people and projects to know in Arizona’s commercial real estate sector. Pulling from a competitive pool of nominations and the editorial board’s knowledge of the industry, this annual edition highlights 50 meaningful projects across all product types and influential professionals in 23 different categories. The digital sponsor of PTK magazine is Quarles. Over the coming days, meet the individuals and projects making an outsized impact on the built environment across Arizona. Here are 50 commercial real estate projects to know in 2026:
DEEPER DIVE: Read the latest issue of PTK magazine

AC Element City North
Address: 5550 E. Crown Place, Phoenix
Start: June 2024
Completion: Q1 2027
Size: 160,000 square feet, 240 keys
Developer: A joint venture between LaPour and Holualoa Companies
General contractor: Whiting-Turner
Architect: RSP Architects
Project description: Extensive planning and partnership laid the foundation for the new 240-key City North at Desert Ridge dual-branded hotel, where two hospitality experiences — AC Hotel by Marriott and Element by Westin — come together within a unified architectural and site strategy, blending sophisticated business travel and wellness focused extended stay into one elevated experience.

Amavida Marana
Address: 5555 W. Ina Rd., Marana
Start: Q2 2023
Completion: Q2 2025
Size: 97,092 square feet
Developer: Ascent Companies; Vanderbuild
General contractor: H&B Builders
Architect: triARC architecture & design
Project description: Set near Saguaro National Park West, the 200-unit community offers immediate access to outdoor recreation thanks to its 3.5-acre private park. The site’s proximity to trails and the Santa Cruz River required careful landscape and drainage planning to protect these natural resources, including the use of native riparian vegetation.
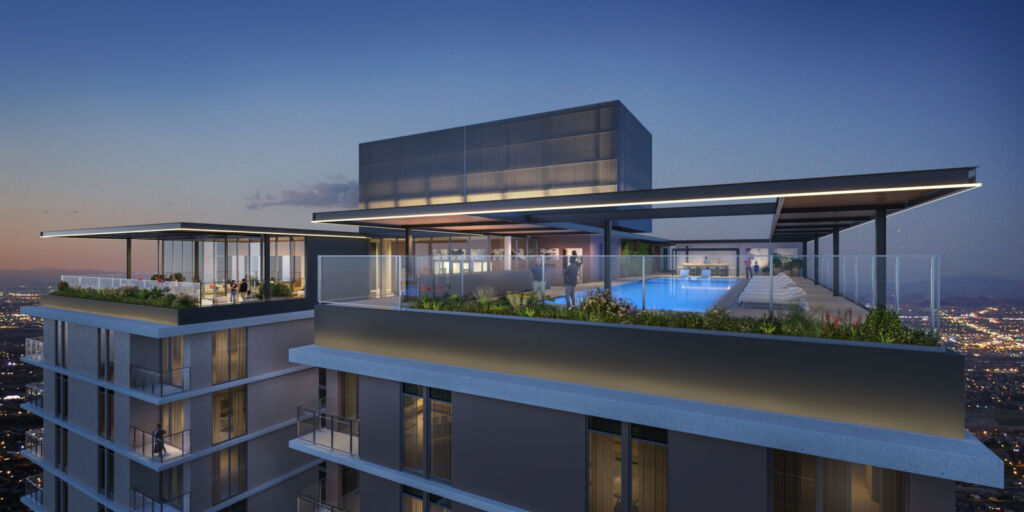
Astria Tempe
Address: 217 E. 7th St., Tempe
Start: April 2025
Completion: July 2027
Size: 521,553 square feet
Developer: AZ Tempe Holdings; Trinitas Development
General contractor: Layton Construction
Architect: Niles Bolton Associates, Gensler
Project description: Astria Tempe is a 27-story high-rise residential tower featuring seven levels dedicated to parking, leasing, amenities such as coworking spaces, resort-style spa and dog exercise area, along with a 3,000-square-foot ground level retail space — all topped by 380 unit across the remaining floors.
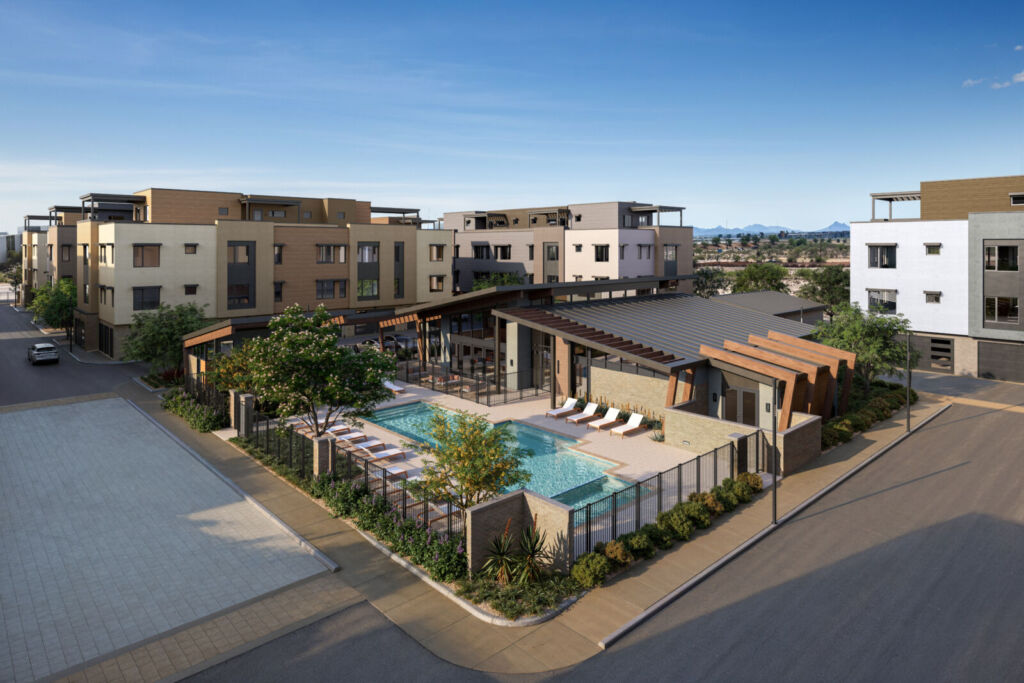
Atavia
Address: 19360 N. 73rd St., Scottsdale
Start: Summer 2025
Completion: TBD
Size: 88 units ranging from 1,570 to 3,015 square feet
Developer: Belgravia Group
General contractor: Maris Construction of Arizona
Architect: KTGY
Project description: Part of the 120-acre One Scottsdale masterplan, Atavia breaks from tradition with its multilevel floor plan design. Designed by award-winning architecture firm KTGY, half of the 88 residences are four stories high and feature private rooftop decks — bringing both density and distinction to the region.

C|303
Address: 5101 – 5501 N. Cotton Ln., Litchfield Park
Start: Q3 2022
Completion: Q2 2025
Size: 1.75 million square feet in three buildings
Developer: Merit Partners
General contractor: Stevens-Leinweber Construction
Architect: Butler Design Group
Project description: C|303 Phase I totals a whopping 1.75 million square feet across three buildings: Building A at 375,600 square feet, Building B offering 420,536 square feet and Building C comprising of 958,847 square feet. With this range of sizes, C|303 adds true flexibility for all types of industrial users.
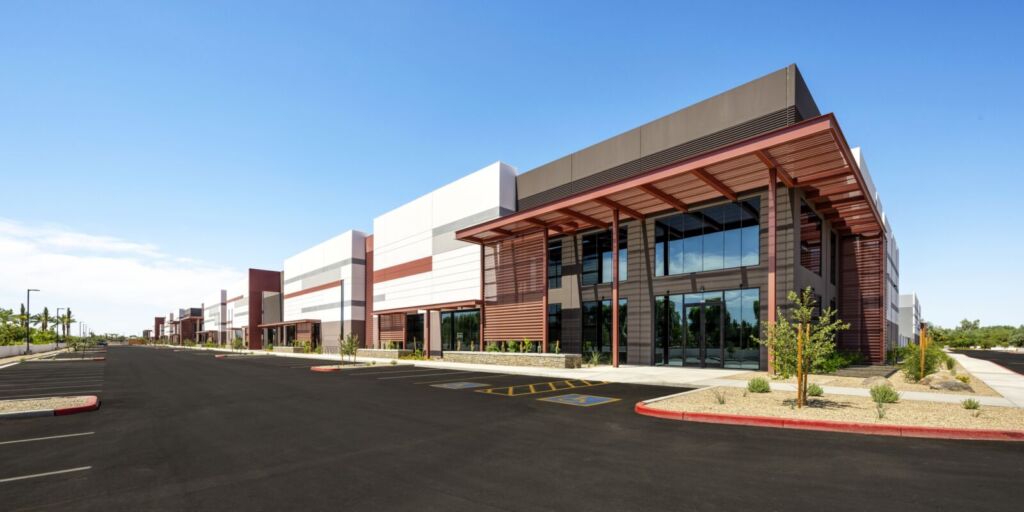
Chandler Airpark Technology Center
Address: 2550 S. Gilbert Rd., Chandler
Start: Q2 2021
Completion: Q2 2024
Size: 430,000 square feet
Developer: Clarius Partners
General contractor: LGE Design Build
Architect: LGE Design Build
Project description: Phase I of the project introduced two industrial buildings totaling more than 227,000 square feet with 32-foot clear heights, speculative suites, ESFR sprinklers and grade-level and dock-high loading. Phase II added over 203,000 square feet across two buildings, maintaining the same design and functionality standards.

Chandler Freeways Business Park
Address: 6955 W. Morelos Place, Chandler
Start: February 2025
Completion: Q4 2025
Size: 190,475 square feet
Developer: Ryan Companies US
General contractor: Ryan Companies US
Architect: Butler Design Group
Project description: This project converts a former office into an 87,600-square-foot industrial building, with another 102,875-square-foot building to come. This development aims to address the surplus of challenged office buildings by transforming this site into an industrial complex that will attract top-tier businesses and create jobs.
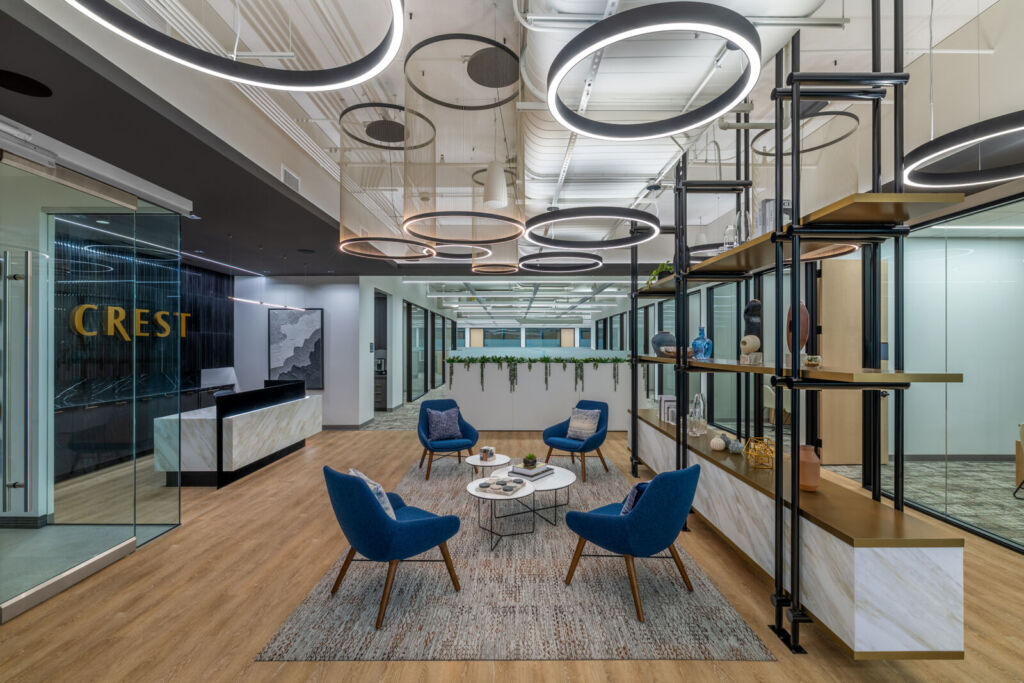
Crest Insurance Group Office
Address: 100 S. Mill Ave., Ste. 930, Tempe
Start: Q3 2024
Completion: Q1 2025
Size: 16,819 square feet
Developer: Hines & Cousins Properties
General contractor: RWI Construction
Architect: Phoenix Design One
Project description: Through thoughtful design choices and space planning, the Crest office mixes flexible workspaces that accommodate different work styles and quiet areas for private conversations. Acoustic treatments allow employees to focus on their work while maintaining an open, communicative environment.
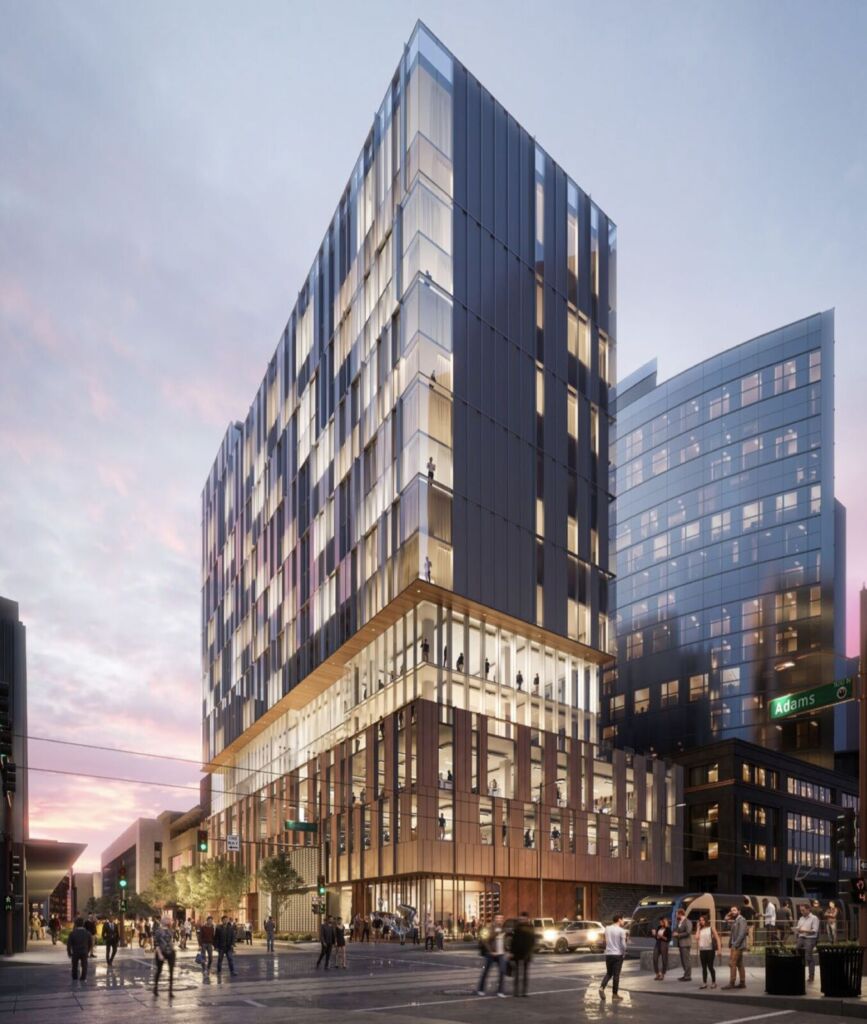
Denū Hotel and Spa
Address: 1 E. Adams St., Phoenix
Start: September 2024
Completion: September 2026
Size: 185,000 square feet
Developer: Mortenson Development
General contractor: Mortenson
Architect: Gensler
Project description: Denū Hotel and Spa is a 17-story luxury hotel that will bring 236 rooms to Downtown Phoenix. With interiors inspired by the Arizona desert, additional features include a full spa, 22,500 square feet of meeting and banquet space, a ground-level restaurant, and a rooftop bar, pool and lounge.
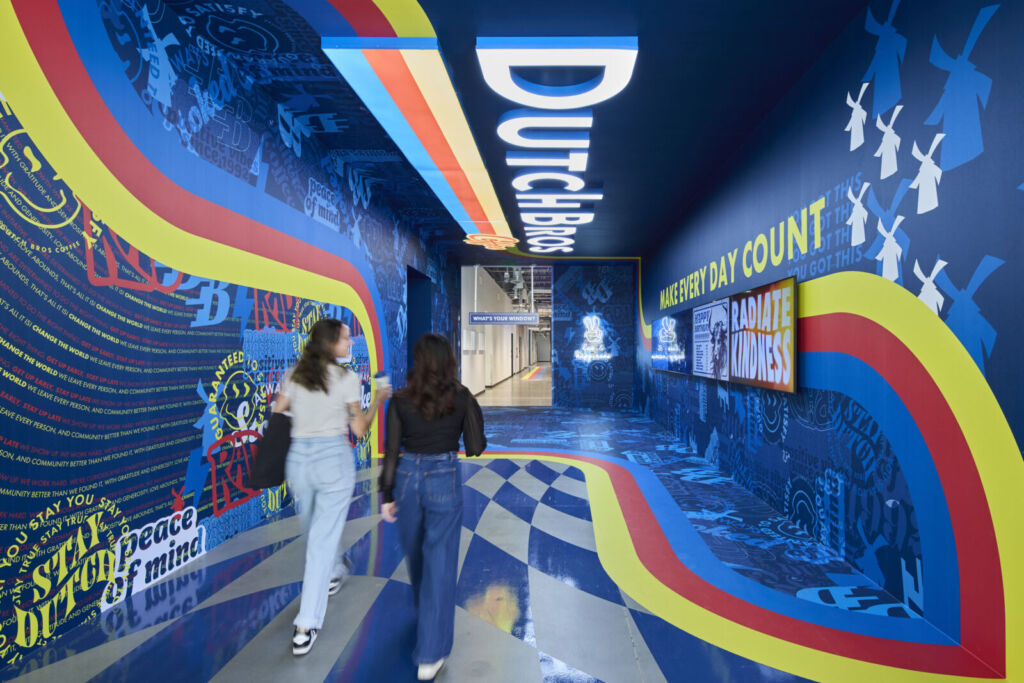
Dutch Bros Corporate Office
Address: 1930 W. Rio Salado Pkwy., Tempe
Start: January 2024
Completion: February 2025
Size: 146,000 square feet
General contractor: Wespac Construction
Architect: Corgan
Project description: Located in the Liberty Center at Rio Salado, Dutch Bros’ new headquarters reflects the company’s eclectic vibe through custom murals and a “hype tunnel” — creating a dynamic space matching the brand’s culture.
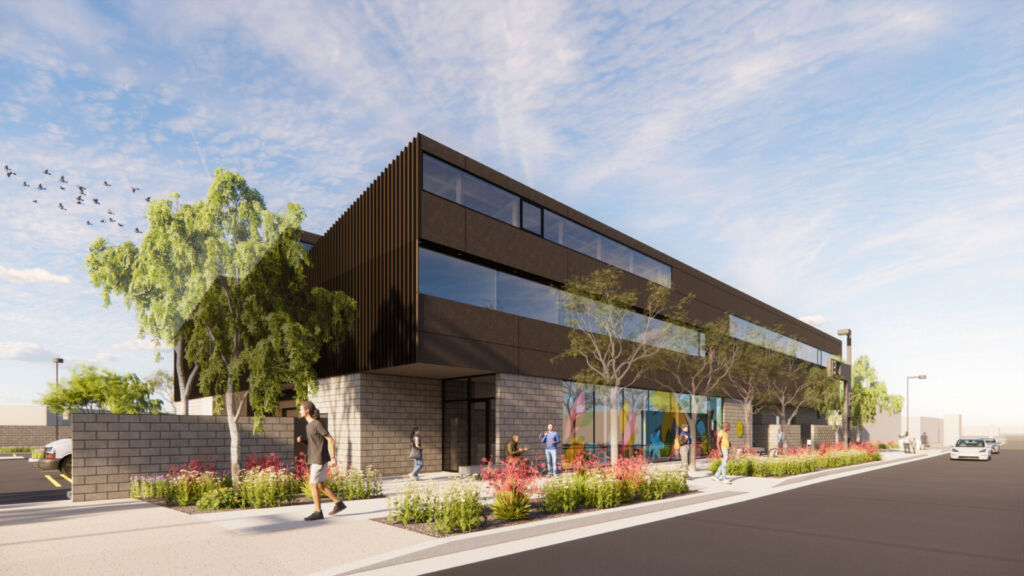
East Valley Health, Housing, and Human Services Center
Address: 2423 E. Apache Blvd., Tempe
Start: November 2023
Completion: July 2026
Size: 23,000 square feet
Developer: Tempe Community Action Agency
General contractor: CHASSE Building Team
Architect: RSP Architects
Project description: Tempe Community Action Agency (TCAA), a non-profit that has served Phoenix’s East Valley for over 50 years, was in need of a new facility to co-locate many existing programs and help expand its services. Strategically placed on a tight site to maximize footprint and optimize solar orientation, the facility design reconciles opposing goals: security with accessibility and privacy with transparency.
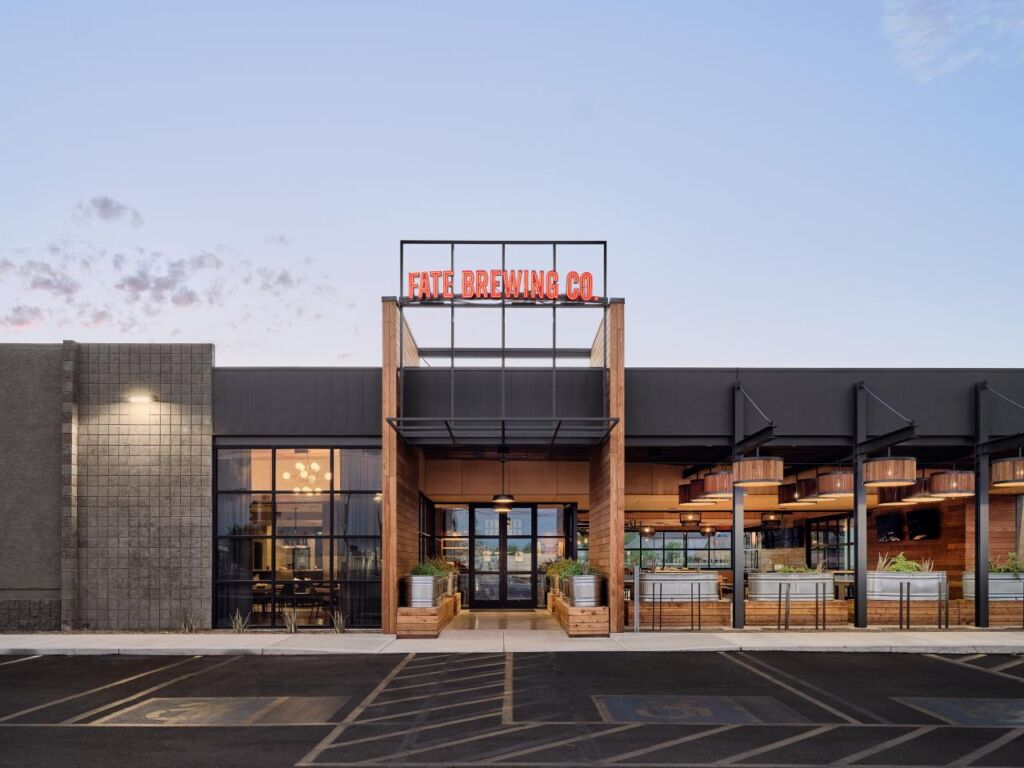
Fate Phoenix
Address: 4445 N. 7th St., Phoenix
Developer: Clayton Companies
Architect: ALINE Architecture Concepts
Project description: The need to integrate key elements like the beer hall, indoor/outdoor bars and patios into a single cohesive environment led to one of the project’s most defining features: the dynamic “flex” space. By opening the east, south and west walls with collapsible window systems, the design blurs the line between the interior and exterior.
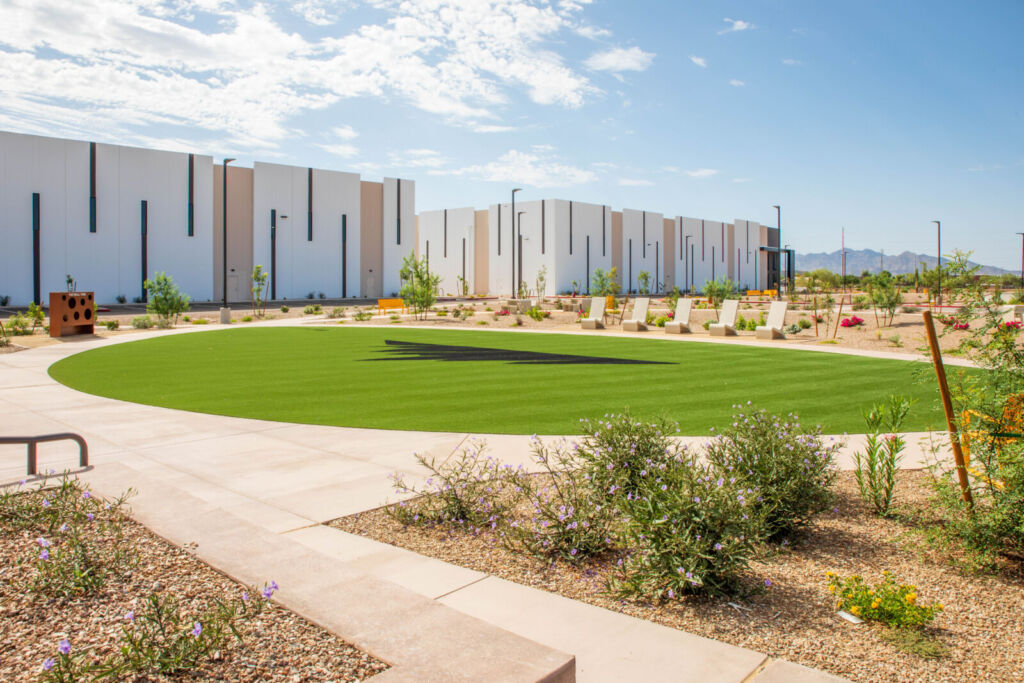
Formation Park 10 Phase 1
Address: Bullard Ave. and Celebrate Life Way, Goodyear
Start: June 2024
Completion: June 2025
Size: 427,709 square feet
Developer: Formation Interests
General contractor: Willmeng Construction
Architect: Deutsch Architecture Group
Project description: Located in Goodyear, Phase I consists of two building totaling 428,000 square feet, featuring a three-acre park as its centerpiece, providing green space and amenities for project tenants. Once fully completed, Formation Park 10 will offer 680,000 square feet of speculative space across five buildings.

Gateway Interchange
Address: Loop 202 and Hawes Rd., Mesa
Start: December 2024
Completion: February 2026
Size: 360,869 square feet
Developer: EastGroup Properties
General contractor: Willmeng Construction
Architect: Butler Design Group
Project description: Sitting on more than 50 acres in Mesa, Gateway Interchange will feature seven industrial buildings totaling 625,400 square feet with a range of clear height options for businesses to choose from. In addition, the buildings will include 196 skylights, 186 truck bays and an EIFS (Exterior Insulation and Finish System) for enhanced thermal performance.

Glendale Heroes Regional Park
Address: 83rd Ave. and Bethany Home Rd., Glendale
Start: April 2024
Completion: April 2025
Size: 30 acres
General contractor: Willmeng Construction
Architect: Dig Studio
Project description: The first phase of this park expansion features the construction of two multiuse sports fields, eight pickleball courts, a creative play area and a multipurpose turf area. Additional amenities include ramadas, restroom facilities, food truck plaza and associated parking lots to accommodate park visitors.
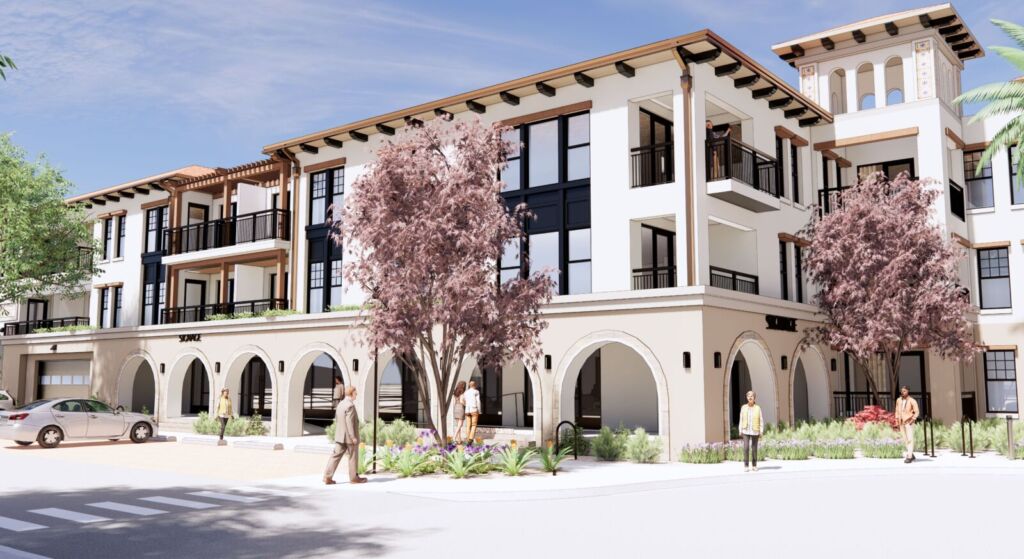
Gold Dust Apartments
Address: 10050 N. Scottsdale Rd., Scottsdale
Start: November 2024
Completion: April 2026
Size: 384,492 square feet
Developer: High Street Residential
General contractor: Wespac Residential
Architect: ESG Architecture & Design
Project description: This project will transform a long-vacant, 4.2-acre retail site into a 215-unit mixed-use development anchored in a sought-after location. Once a stagnant corner, this kind of infill development not only improves the land’s utility and aesthetics but also stimulates economic growth and adds to the vitality of the neighborhood.
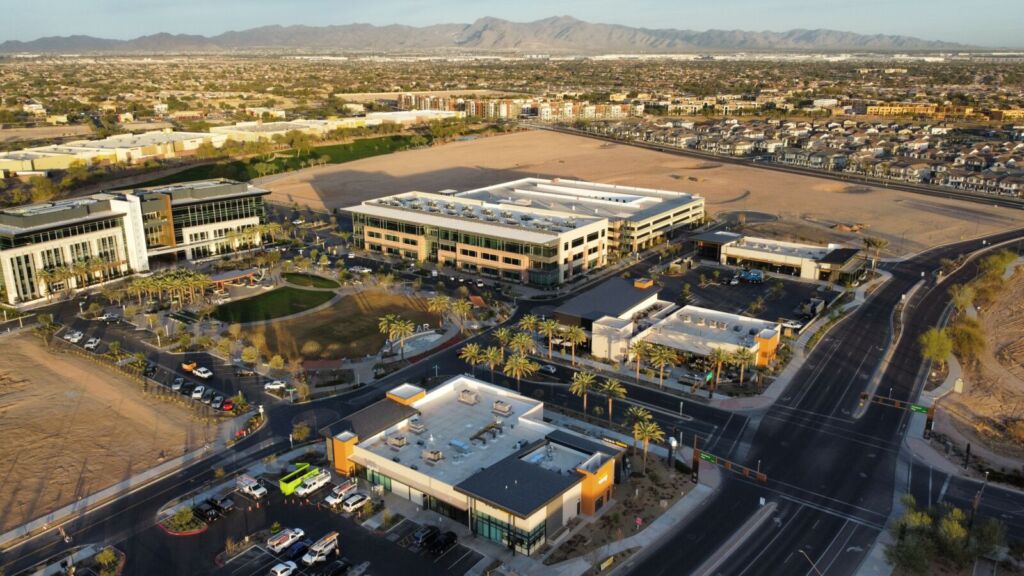
Goodyear Civic Square
Address: 1971 N. Globe Dr., Goodyear
Developer: Globe Corporation
General contractor: CHASSE Building Team
Architect: ALINE Architecture Concepts
Project description: A major challenge for this project — the lack of traditional back-of-house space for restaurants — led to a creative solution: designing all sides of the buildings to feel intentional and welcoming. This approach, combined with strategic storefront placement, circulation and layered architectural features, resulted in a destination that feels open, accessible and inviting from every angle.

GSQ Medical Building
Address: 1800 N. Civic Square, Goodyear
Start: August 2024
Completion: July 2025
Size: 62,475 square feet
Developer: Ryan Companies US
General contractor: Ryan Companies US
Architect: Butler Design Group, Devenney Group
Project description: Already pre-leased to Banner Health, the building will offer a wide range of medical services, including primary care, orthopedics, cardiovascular care, and on-site labs and imaging. Once completed, the project will create approximately 85 healthcare jobs.

Heritage Park
Address: 422 N. Gilbert Rd., Gilbert
Start: May 2025
Completion: TBD
Size: 10 acres
Developer: Creation Equity
General contractor: LGE Design Build
Architect: LGE Design Build
Project description: Located at the northern gateway to Gilbert’s Heritage District, Phase I of this 10-acre, mixed-use development will feature 47,000 square feet of restaurant and retail space, a 288-unit multifamily complex and a community-focused gathering area enhanced by mature landscaping, water features and public art.

Hines Phoenix Corporate Office
Address: 2375 E. Camelback Rd., Ste. 210, Phoenix
Start: Q2 2024
Completion: Q4 2024
Size: 8,469 square feet
Developer: Hines
General contractor: RSG Builders
Architect: Phoenix Design One
Project description: This office refresh project gives the Hines-Phoenix team a new highly amenitized landing pad in a prized commercial corridor. Spaces range from a striking reception area and break room to numerous collaboration zones. Walnut wood and marble create a speakeasy vibe, while floor-to-ceiling glass provide picturesque views in this showcase office space.
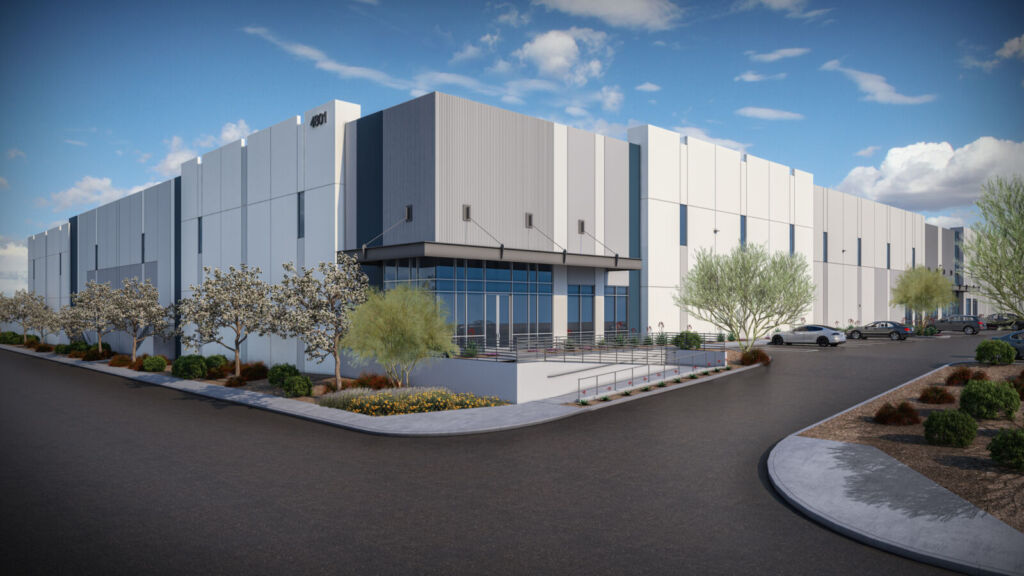
Innovate48
Address: 4833 E. Washington St., Phoenix
Start: June 2024
Completion: June 2025
Size: 163,096 square feet
Developer: Ryan Companies US
General contractor: Ryan Companies US
Architect: Butler Design Group
Project description: A testament to the power of adaptive reuse, Innovate48 meets the needs of industrial users with 32-foot clear heights, 25 dock-high doors, four grade-level doors, and a fully secured concrete truck court with 17 trailer stalls — a rare find for a building just one mile from Sky Harbor International Airport.
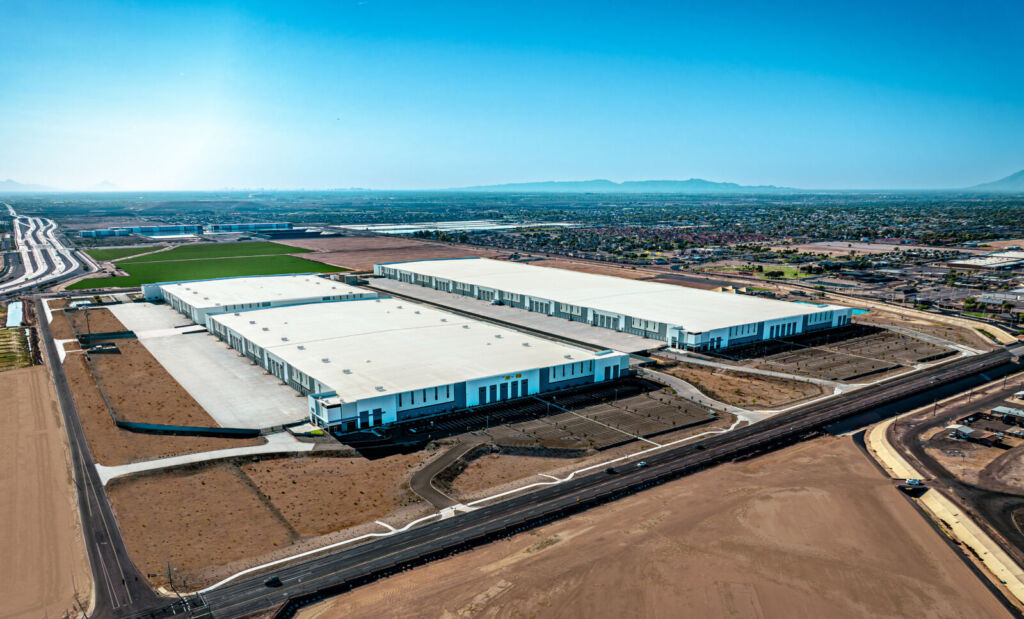
Luke Field
Address: 13803 Northern Ave., Glendale
Start: Q4 2023
Completion: Q2 2025
Size: 2.4 million square feet
Developer: Lincoln Property Company
General contractor: Layton Construction
Architect: Butler Design Group
Project description: Developed in a single phase spanning 140 acres, Luke Field offers major corporate tenants seeking significant contiguous space three buildings to choose from — 1.27 million square feet, 695,000 square feet and 454,000 square feet — with the potential to create up to 1,300 local jobs once occupied.

Maricopa Unified School District K-8 School
Address: Capri Rd. and Sorrento Blvd., Maricopa
Start: July 2025
Completion: June 2026
Size: 98,338 square feet
Owner: Maricopa Unified School District
General contractor: CHASSE Building Team
Architect: Grace Design Studios
Project description: This two-story structure will offer more than 40 classrooms — including dedicated maker spaces and lab rooms — within one continuous building to support efficient circulation and climate control. The campus prioritizes flexibility, featuring translucent operable walls, exposed ceilings and movable furniture throughout.
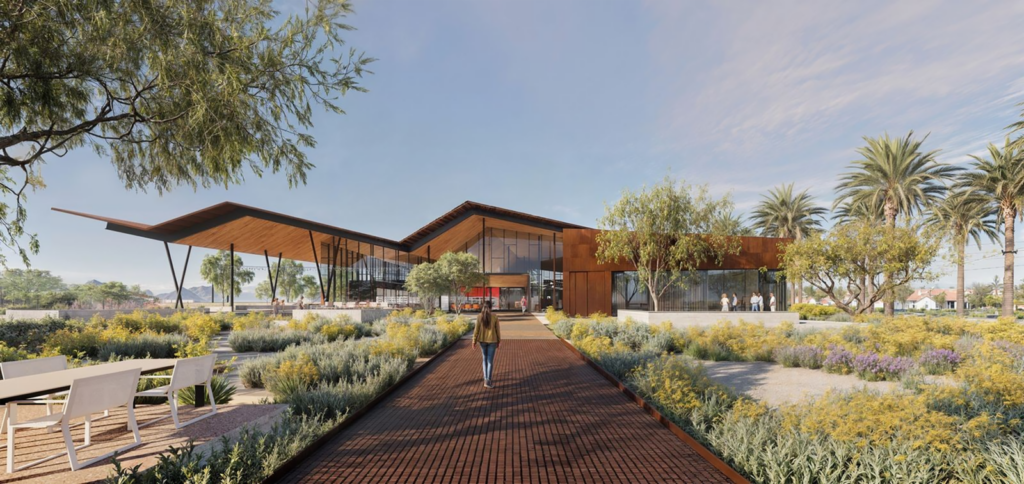
Mesa Gateway Southeast Library
Address: 5036 S. Eastmark Pkwy., Mesa
Start: July 2024
Completion: August 2025
Size: 28,145 square feet
General contractor: Willmeng Construction
Architect: Richard Kennedy Architects
Project description: Situated adjacent to the Great Park in Eastmark, the 28,146-square-foot Mesa Southeast Library will serve as a vital community resource for the rapidly growing southeast area of Mesa. The project will include the library, a parking lot, connections to the park, and exterior features such as a 2,592-square-foot outdoor deck with patio spaces.
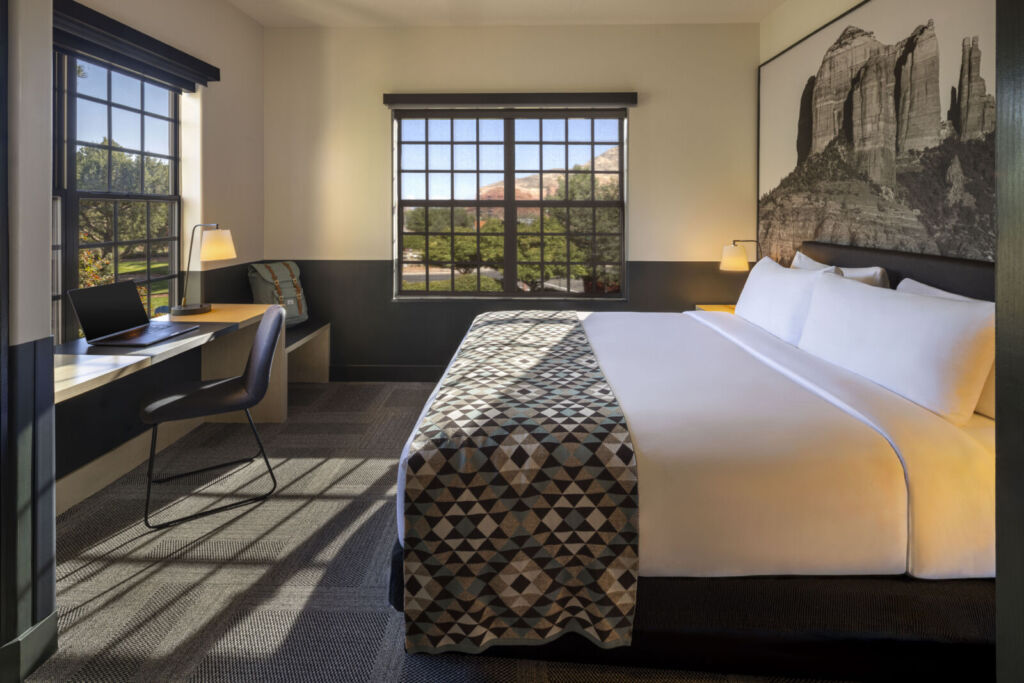
Mountain Modern Sedona
Address: 95 Arroyo Pinon Dr., Sedona
Start: October 2023
Completion: April 2025
Size: 43,100 square feet, 89 keys
Developer: Crystal Creek Capital Real Estate Advisors
General contractor: Chanen Construction
Architect: RSP Architects
Project description: With 89 oversized rooms, studios and suites spanning eight buildings, an outdoor pool and hot tub, a welcoming communal lobby and The Den, a restaurant-meets-social hub, this boutique hotel welcomes travelers looking to connect with Sedona’s quirky appeal and undeniable natural beauty.
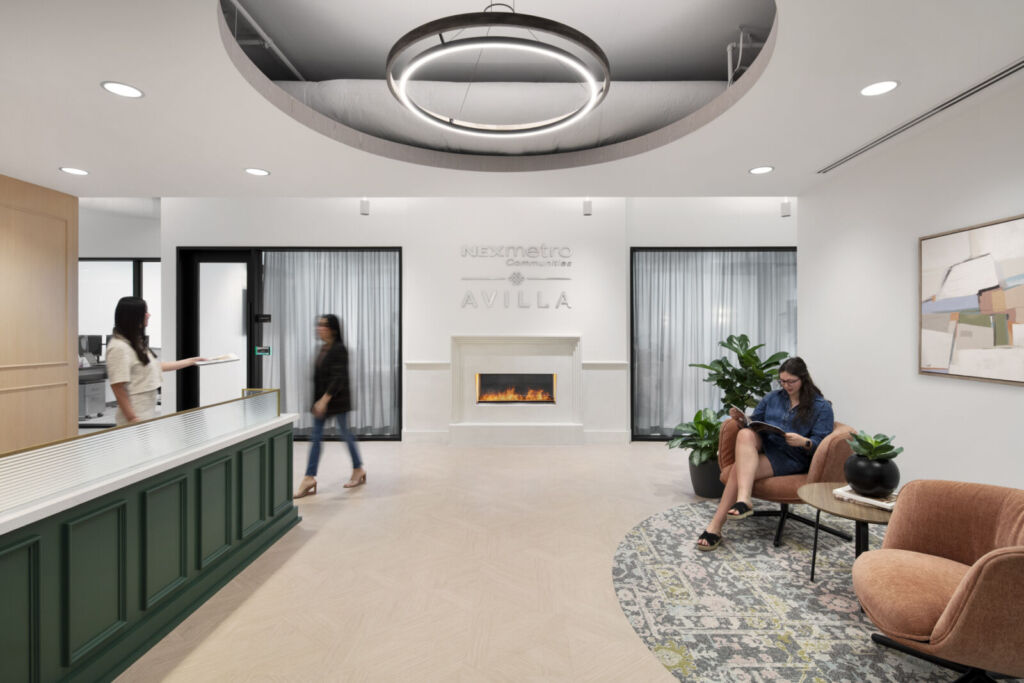
NexMetro Office
Address: 2575 E. Camelback Rd., Ste. 800, Phoenix
Start: May 2024
Completion: March 2025
Size: 16,200 square feet
Developer: Tourmaline Capital Partners
General contractor: Clune Construction
Architect: STG Design
Project description: This design blends the comfort of home with the functionality of a modern office, enhancing both individual well-being and collective success. Abundant natural light, soft textures and calming, earthy color palettes are paired with vibrant accents to create an environment that is both soothing and energizing.

Nexus Commerce Center
Address: 875 W. Elliot Rd., Tempe
Start: April 2025
Completion: TBD
Size: 273,000 square feet
Developer: Creation Equity
General contractor: LGE Design Build
Architect: LGE Design Build
Project description: Located on a 16-acre parcel, this infill redevelopment project reimagines an underutilized office site into a 273,000-square-foot industrial park in Tempe. The three buildings within Nexus Commerce Center each offer 32-foot clear heights and flexible layouts ideal for a range of users, from light manufacturing to logistics, research and development and fulfillment.
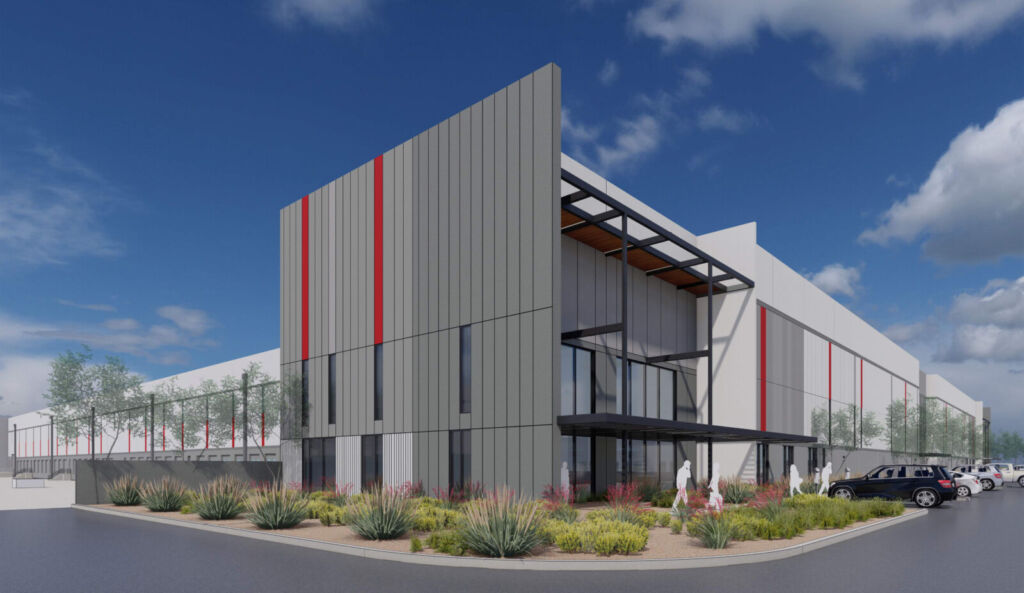
Park Algodon
Address: 9840 W. Indian School Rd., Phoenix
Start: May 2024
Completion: Q3 2025 (Phase I)
Size: 1.3 million square feet
Developer: Creation Equity
General contractor: LGE Design Build
Architect: LGE Design Build
Project description: The first phase, delivering in fall 2025, includes four industrial buildings totaling 766,000 square feet, designed to accommodate a broad range of tenant sizes. At full build out, Park Algodon will span 1.3 million square feet, providing much-needed small-bay industrial space in one of the Valley’s most underserved industrial corridors.

Queens Crossing at Chandler Airpark
Address: 800 and 850 E. Queen Creek Rd.; and 2950 E. McQueen Rd., Chandler
Start: July 2024
Completion: August 2025
Size: 432,098 square feet
Developer: Ryan Companies US
General contractor: Ryan Companies US
Architect: Deutsch Architecture Group
Project description: Each building ranges from 92,367 square feet to 171,987 square feet, offering divisible layouts, making them adaptable for multiple tenants. Designed with logistics, warehousing and light manufacturing in mind, Queens Crossing features flexible office configurations, secure truck courts and potential for future expansion.
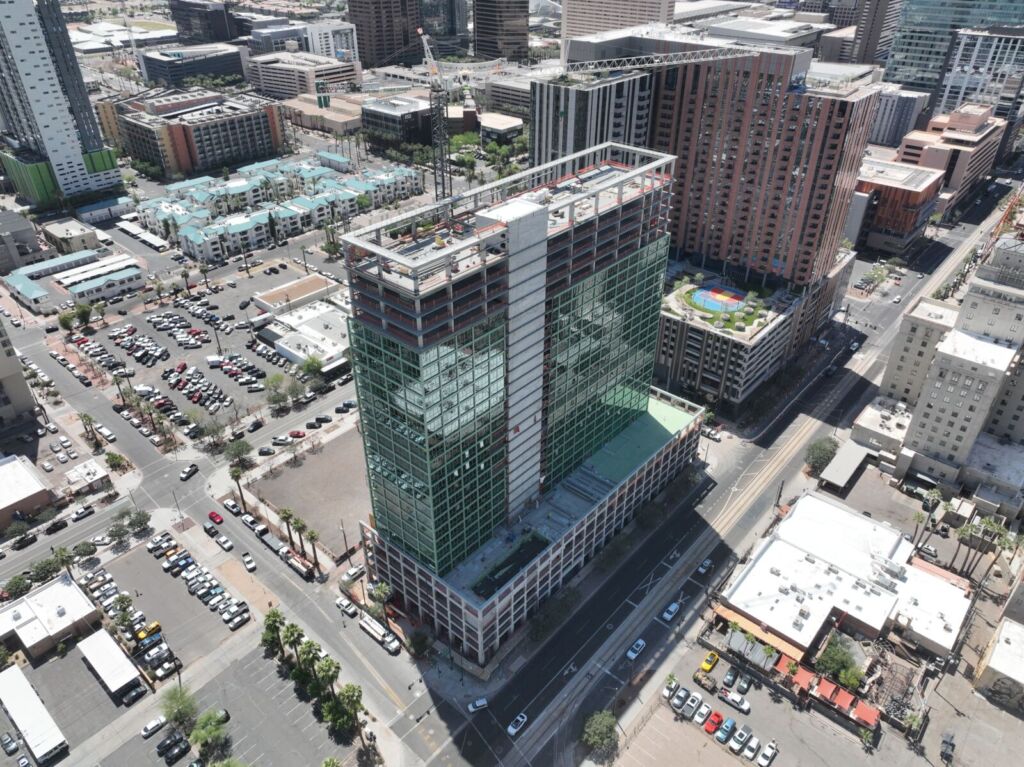
Ray Phoenix
Address: 777 N. Central Ave., Phoenix
Start: March 2024
Completion: May 2026
Size: 523,000 square feet
Developer: VeLa
General contractor: Clayco
Architect: Lamar Johnson Collaborative
Project description: Slated for completion in 2026, Ray Phoenix will offer 401 units — including studio, one-, and two-bedroom residences — in a 26-story tower shaped by a modernist form and a textured green façade that showcases the desert light and picturesque views, offering a visually striking addition to Downtown Phoenix’s skyline.

Salt River Veterinary Specialists
Address: 8801 E. Raintree Dr., Ste. 105, Scottsdale
Start: June 2025
Completion: October 2025
Size: 11,000 square feet
General contractor: Kaiser Construction
Architect: Soaring Eight
Project description: By moving from their existing office to the new 11,000-square-foot clinic, Salt River Veterinary Specialists will increase their footprint by over 7,000 square feet. The suite has full med gas to accommodate surgery, exam rooms, state-of-the-art CT equipment, and X-Ray rooms — enabling the clinic to offer more complete care.

Silo
Address: 74 E. Rio Salado Pkwy., Ste. 107, Tempe
Start: May 2023
Completion: March 2024
Size: 2,500 square feet
Developer: Cousins Properties
General contractor: Jokake Construction
Architect: STG Design
Project description: Situated in Downtown Tempe, the restaurant’s layout accommodates different types of experiences, from quick stops for coffee to more relaxed, communal dining. The seating arrangements were designed to be adaptable, providing areas for individuals, small groups or larger gatherings.
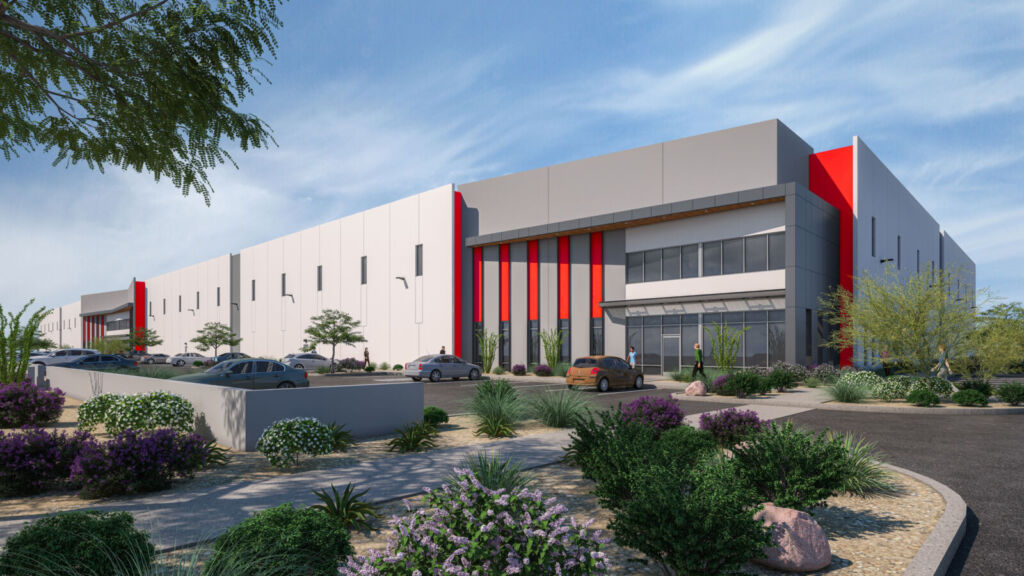
Sky Harbor Commerce Park
Address: 1616 E. Buckeye Rd., 1811 and 1875 E. Sky Harbor Circle North, Phoenix
Start: April 2025
Completion: July 2026
Size: 501,402 square feet
Developer: Clarion Partners, Trammell Crow Company
General contractor: Layton Construction
Architect: DLR Group
Project description: This project incorporates striking architectural elements such as angled building walls and metal paneling at entry points to create a modern and visually engaging identity for tenants — all less than two miles from Phoenix Sky Harbor International Airport.
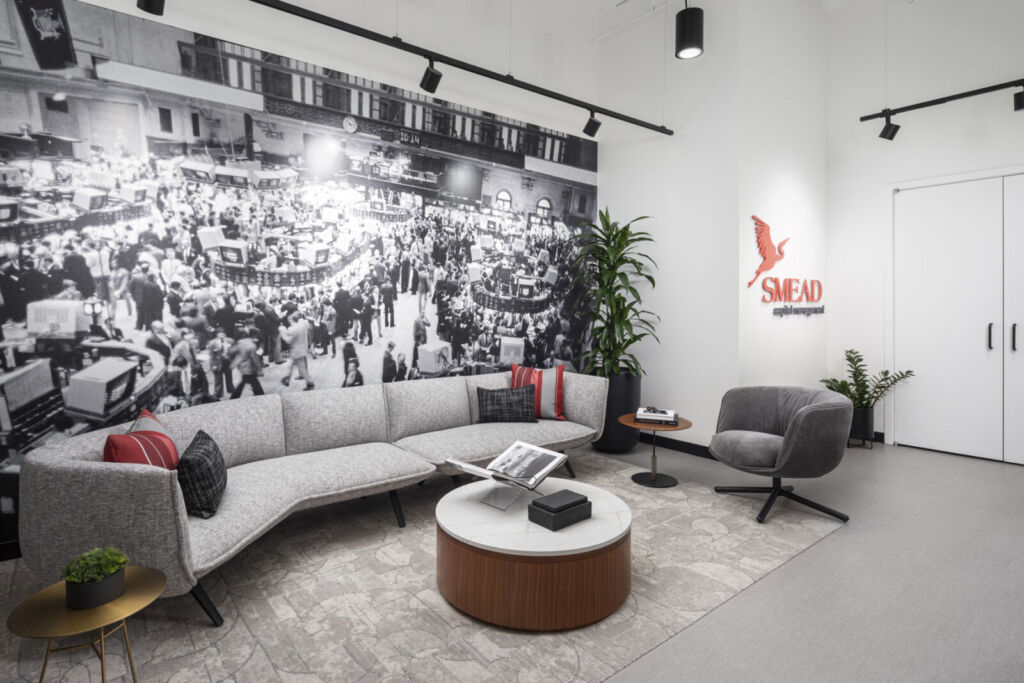
Smead Capital Management Headquarters
Address: 2502 E. Camelback Rd., Ste. 210, Phoenix
Start: 2023
Completion: 2024
Size: 7,468 square feet
Developer: RED Development
General contractor: Stevens-Leinweber Construction
Architect: Ajanta Design
Project description: The new corporate headquarters for Smead Capital Management centers around a 225-foot window line that was cut into the building’s exterior wall — once a windowless second-floor storage area — creating new sight lines to Biltmore Fashion Park’s trademark courtyards. Interior spaces include a formal boardroom, private offices, central bullpen, employee kitchen and soundproof studio.
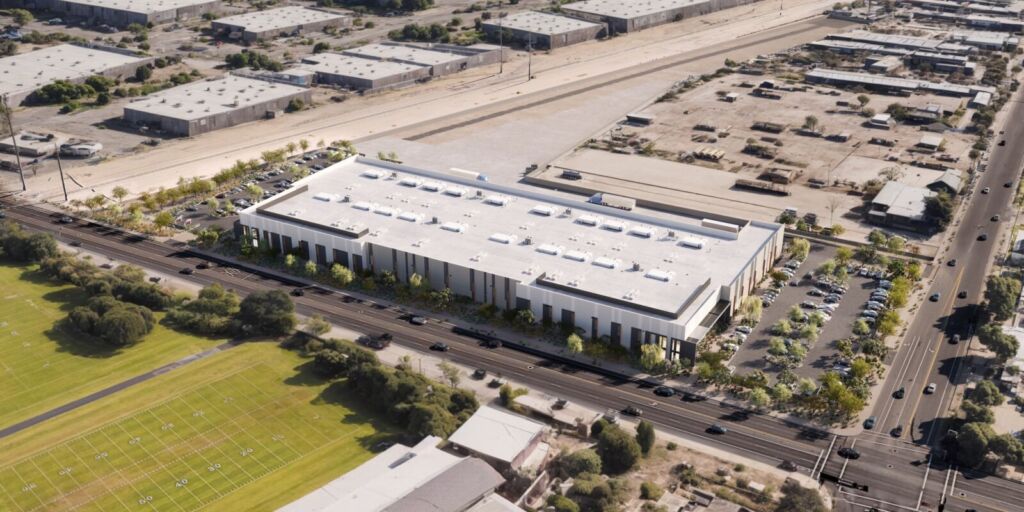
Source Business Center
Address: 811 W. Warner Rd., Tempe
Start: February 2025
Completion: TBD
Size: 144,885 square feet
Developer: Creation Equity
General contractor: LGE Design Build
Architect: LGE Design Build
Project description: Featuring six acres of contiguous yard space and adjacency to a Union Pacific rail line, Source Business Center’s 144,885-square-foot facility was designed to meet the needs of logistics, light manufacturing and equipment-heavy operators in one of the most land-constrained submarkets in Greater Phoenix.
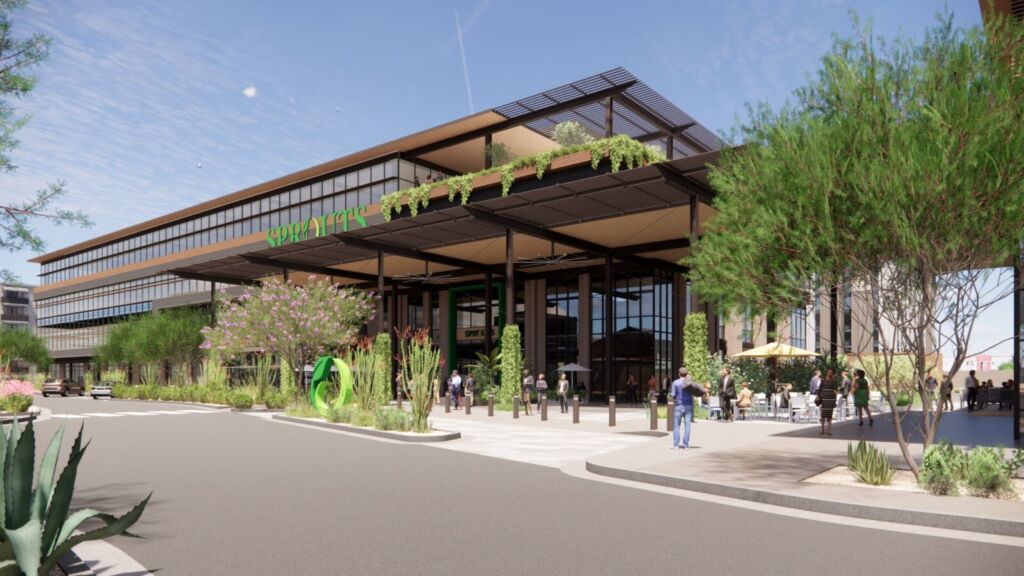
Sprouts Farmers Market Headquarters
Address: 20555 N. 55th St., Phoenix
Start: August 2024
Completion: Q3 2026
Size: 180,000 square feet
Developer: Trammell Crow Company
General contractor: Wespac Construction
Architect: RSP Architects
Project description: This 180,000-square-foot campus will house the new Sprouts Farmers Market corporate headquarters in a four-story, 144,500-square-foot office building, a 25,000-square-foot flagship grocery store, a test kitchen, a Press Coffee shop and a merchandising lab space. These pieces are tied together through a walkable site plan and shared amenities.
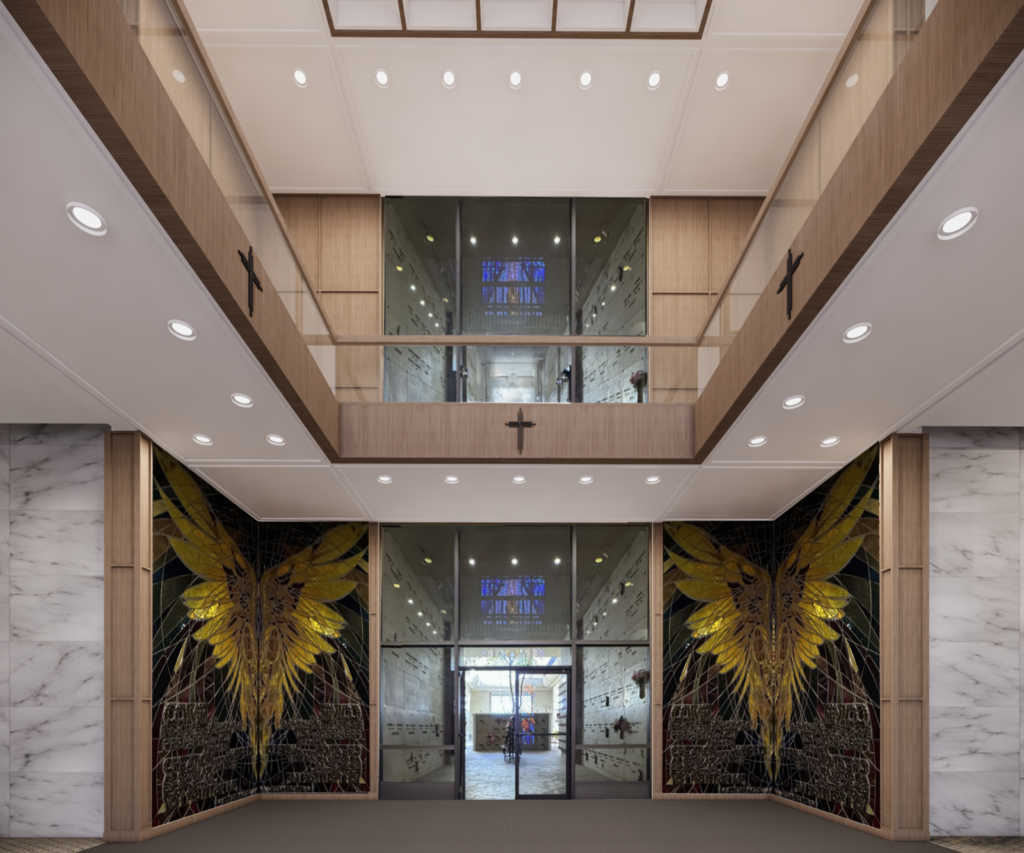
St. Francis Catholic Cemetery
Address: 2033 N. 48th St., Phoenix
Start: May 2024
Completion: March 2025
Size: 45,000 square feet
Developer: CCFH
General contractor: Keeley Construction
Architect: STG Design
Project description: In a space so often associated with grief and heaviness, this project seeks to support those experiencing profound moments of reflection through architectural cohesion and intentionality. By preserving the structure’s original beauty while introducing subtle, modern interventions, the space feels timeless — neither stuck in the past nor chasing trends.

St. Thomas the Apostle Roman Catholic School
Address: 2312 E. Campbell Ave., Phoenix
Start: May 2024
Completion: February 2026
Size: 76,652 square feet
General contractor: Wespac Construction
Architect: Hamilton Architecture
Project description: A longstanding fixture of the Biltmore area, St. Thomas the Apostle Roman Catholic School’s campus upgrade will replace outdated infrastructure from the 1950s with a 20,248-square-foot, multistory building. The new structure will include a new student union and full science lab — all built while maintaining full campus operations.
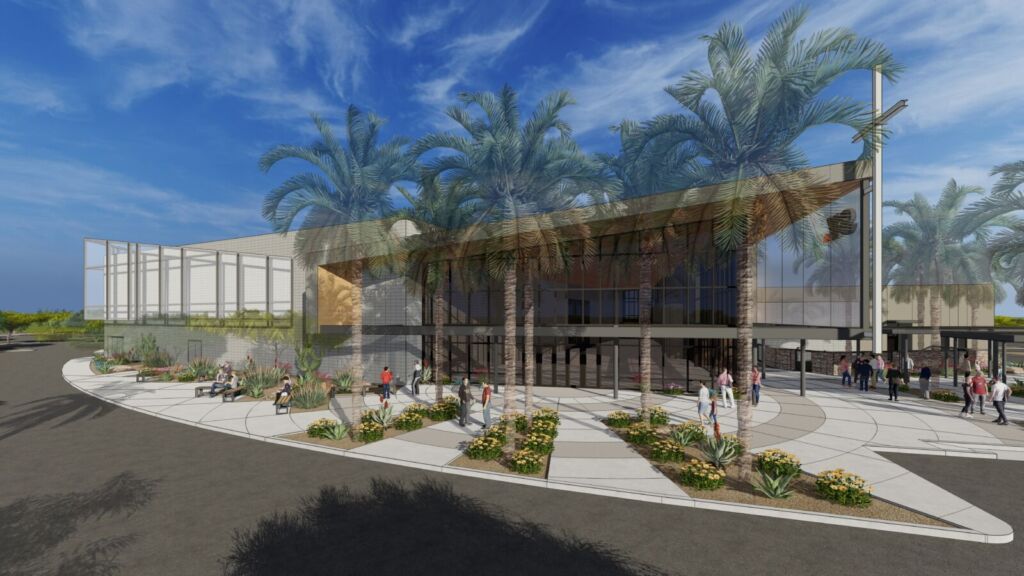
Sun Valley Community Church Chandler
Address: 251 N. Juniper Dr., Chandler
Start: January 2025
Completion: February 2026
Size: 433,288 square feet
General contractor: Concord General Contracting
Architect: Todd & Associates
Project description: The design of this facility integrates large, open worship spaces with flexible-use areas that accommodate classrooms, event spaces and fellowship areas. The main worship auditorium offers advanced audio-visual capabilities to support immersive experiences, while the surrounding spaces are designed to be adaptable for various ministries and community programs.

Sunrise Market at Verrado
Address: 20920 – 20990 W. Sentinel Dr., Buckeye
Start: Q2 2023
Completion: Q1 2025
Size: 35,000 square feet
Developer: HCCJ Family Partners
General contractor: Bailey Marshall Corporation
Architect: triARC architecture & design
Project description: Built as a ground-up 35,000 square-foot lifestyle center, Sunrise Market features two murals by artist Kelsey Montague and more than 20 sculptures by artist Dale Rogers, elevating the development from a shopping center to an extension of the community it serves.
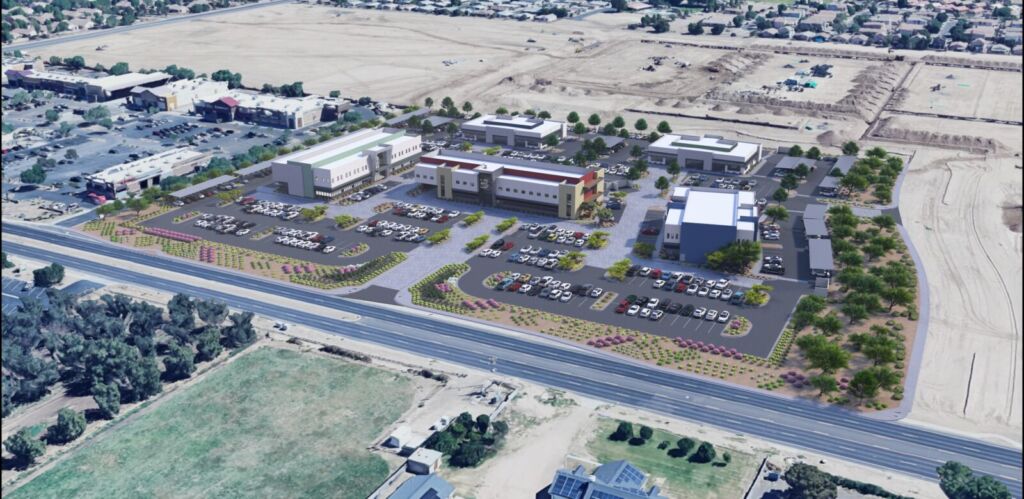
Terraza Medical Village
Address: 40245 N. Gantzel Rd., San Tan Valley
Start: March 2025
Completion: May 2026 (Two of the five buildings)
Size: 100,000 square feet
Developer: TCCC Real Estate Holding Company
General contractor: Kraus-Anderson
Architect: triARC architecture & design
Project description: Anchored by Tri-City Cardiology on a 12-acre site in San Tan Valley, this $45 million medical campus will expand access to medical care in a fast-growing region of the state. The first two of five planned medical office buildings are set for completion by May 2026, with full buildout totaling 100,000 square feet.
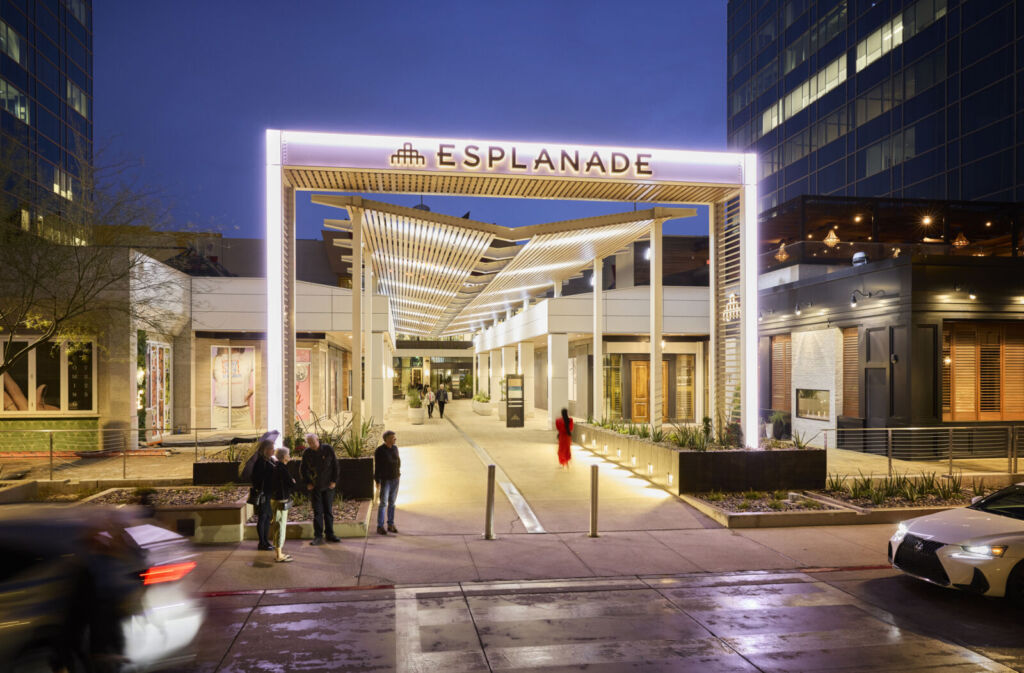
The Esplanade Renovation
Address: 2415-2575 E. Camelback Rd., Phoenix
Start: April 2022
Completion: February 2025
Size: 30,000 square feet of new amenities
Developer: Tourmaline Capital Partners
General contractor: Layton Construction
Architect: Corgan
Project description: In response to changing tenant demands, The Esplanade was reinvented by integrating hospitality-level services and wellness-focused design — including 30,000 square feet of new amenities and 40,000 square feet of refreshed spaces.

The Loop
Address: Loop 101 and E. Princess Dr., Scottsdale
Start: Summer 2025
Completion: TBD
Size: 267,640 square feet
Developer: Creation Equity
General contractor: LGE Design Build
Architect: LGE Design Build
Project description: Located on a prominent 16.45-acre parcel in North Scottsdale, the project offers full-diamond interchange access, making it one of the most strategically positioned industrial sites in the region. Spanning 267,640 square feet across four buildings, The Loop can accommodate industrial showrooms, light manufacturing, skilled assembly and distribution tenants.
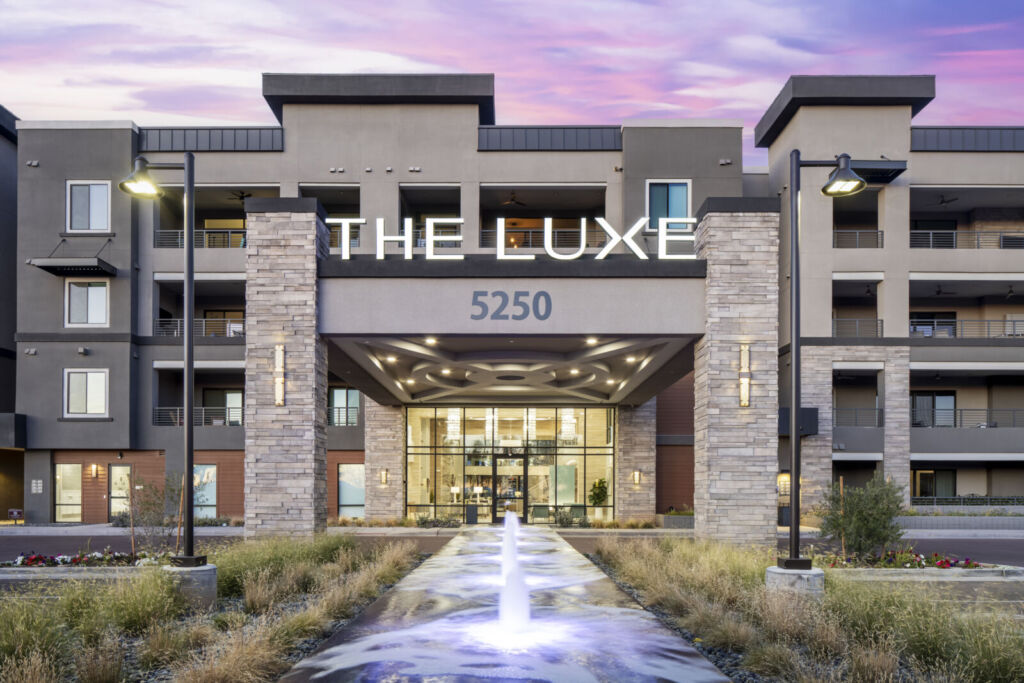
The Luxe at Desert Ridge
Address: 5250 E. Deer Valley Dr., Phoenix
Start: 2019
Completion: 2029
Size: 565,729 square feet across six buildings
Developer: Statesman Group
General contractor: Statesman Group
Project description: This condominium development offers residents luxury living, with stylish spaces, expansive patios, and views of the Jack Nicklaus and Nick Faldo golf courses adjacent to High Street, City North and Desert Ridge Marketplace. Upon completion, the community will include six buildings and 223 units ranging from 1,600 to 4,000 square feet.

The Switchyard
Address: 21740 S. Ellsworth Rd., Queen Creek
Start: May 2025
Completion: TBD
Size: 54,000 square feet
Developer: Creation Equity
General contractor: LGE Design Build
Architect: GFF Design
Project description: With the distinction of being Queen Creek’s first walkable mixed-use district, The Switchyard will feature 54,000 square feet of restaurant, retail and office space, along with a 215-unit apartment community — supporting the town’s evolution into a more connected, lifestyle-driven destination.
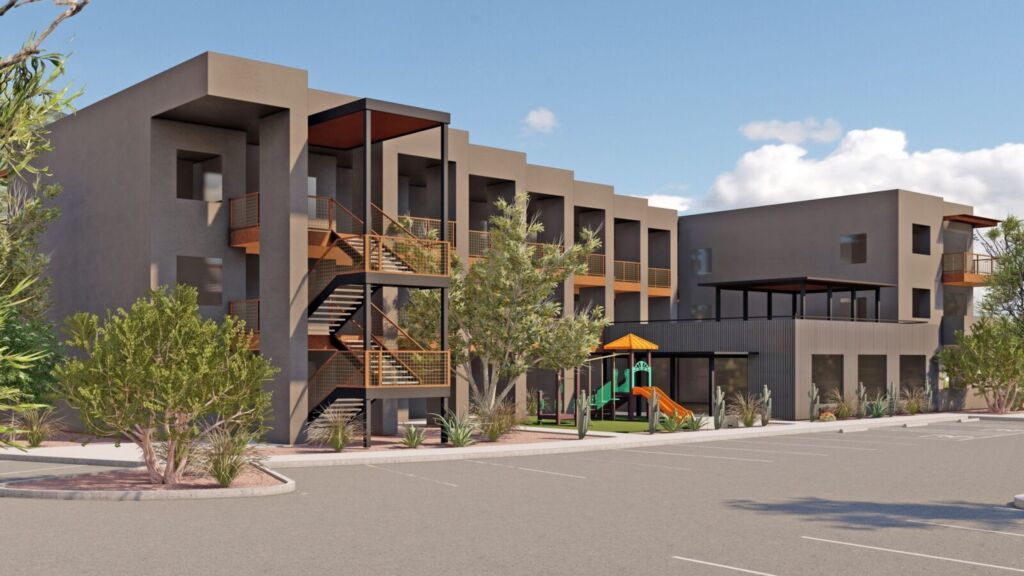
The Villas on Shelby
Address: 2250 Shelby Dr., Sedona
Start: March 2025
Completion: April 2026
Size: 33,693 square feet
General contractor: Wespac Residential
Architect: Athena Studio
Project description: Considering the shortage of affordable housing in Sedona, The Villas on Shelby will bring 24 one-bedroom units and six three-bedroom units restricted to renters making no more than 60% of the area median income, allowing rent to range from $849 to $1,178.
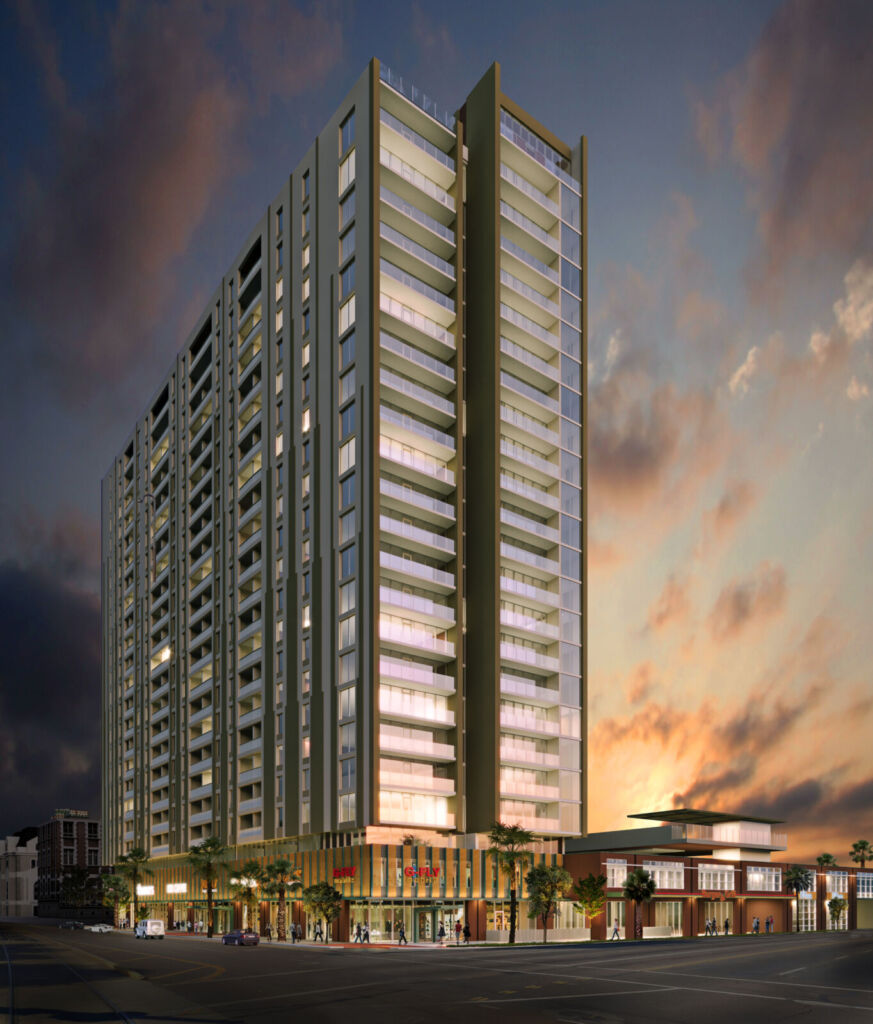
The Whitney
Address: 1500 N. Central Ave., Phoenix
Start: August 2025
Completion: June 2027
Size: 700,000 square feet
Developer: Aspirant Development
General contractor: Brinkmann Constructors
Architect: Gensler
Project description: Located at the southwest corner of Central Avenue and McDowell Road, The Whitney will bring 328 units to market, offering amenities such as a clubhouse, rooftop pickleball court and dog wash. Working with the local neighborhood association, a gallery will showcase local art — a nod to the project’s proximity to the Phoenix Art Museum.

Union Building Amenity Center
Address: 2046 N. Riverview Auto Dr., Mesa
Start: Q3 2024
Completion: Q1 2025
Size: 57,698 square feet (amenity, tenant and spec suite space)
Developer: Lincoln Property Company and Harvard Investments
General contractor: Team Icon
Architect: McCarthy Nordburg
Project description: After its initial tenant moved to remote work, the Union Building was returned to the developer. To better position the project, an amenity space called The Clubhouse was constructed, including a bar, kitchen areas and golf simulator. Two move-in-ready offices were also added, totaling 57,698 square feet of improvements.
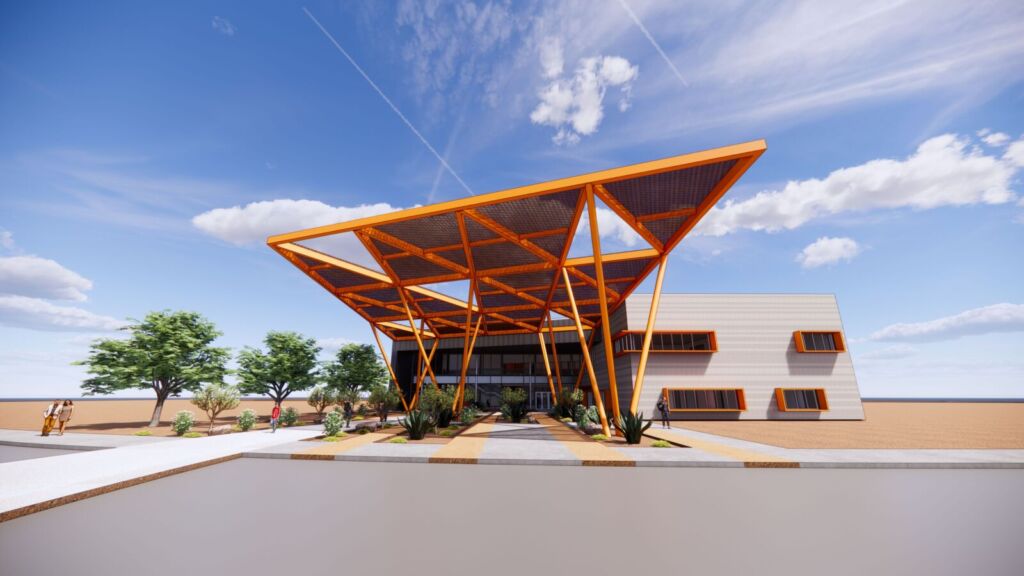
West-MEC Southeast Campus
Address: 93rd Ave. and Osborn Rd., Phoenix
Start: March 2025
Completion: July 2026
Size: 67,000 square feet
General contractor: CHASSE Building Team
Architect: DLR Group
Project description: West-MEC’s newest campus will prepare students for careers in cybersecurity, welding, healthcare and more. Phase I will house 18 classrooms — nine on each floor — along with several multiuse spaces. The design incorporates common areas and glass-partitioned classroom walls to encourage interaction.
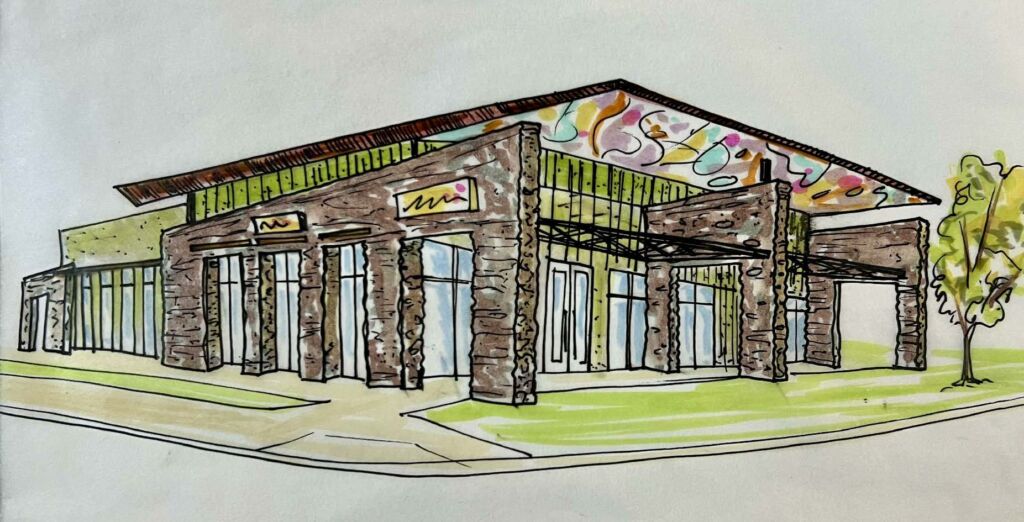
Yavapai Pediatrics
Address: 3001 Main St., Ste. 1C, Prescott Valley
Start: September 2025
Completion: March 2026
Size: 7,000 square feet
General contractor: Jokake Construction
Architect: Soaring Eight
Project description: The new home for Yavapai Pediatrics will utilize playful, bright colors and unique design details to create a sense of comfort for young patients. A custom art integration on the roof overhang will incorporate exterior elements of the building, making this medical office a welcome standout in a commercial center.

