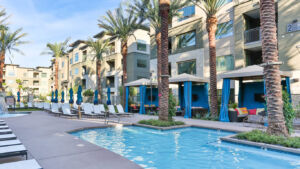SOHO Scottsdale, located just east of the Loop 101 at 92nd Street and Bahia Drive, offers both breathtaking Arizona views and pioneering residential concepts that promise an unrivalled lifestyle for the modern entrepreneur.
In early December, the Scottsdale City Council granted approval for the community, which will include approximately 64 home-based business townhomes, an office/retail hub and 14 luxurious lofts located above ancillary office/retail. Council members and Mayor Jim Lane expressed tremendous enthusiasm for the project. “We are a thriving city and always have been, and we evolve in a smart, responsible way—that’s what we’re seeing here,” he said. “SOHO is innovative, and it is also responsive to the live-work-thrive success stories we have seen around the country.” Council member Virginia Korte added, “SOHO Scottsdale is innovative, creative and very progressive—and most importantly, it is meeting the needs of our next generation.”
There is little doubt that SOHO Scottsdale will be the most enviable place to live, work and play for the 21st Century professional as well as for empty-nesters looking to downsize and be closer to the many attractions the area has to offer.
Recognizing technology has allowed professionals to work from any location, SOHO Scottsdale provides all of the tools necessary to work remotely, virtually or at home. Residents can work from home and walk to major businesses and venues along the Bell Road corridor, including WestWorld, the Ice Den and AZ on the Rocks, an indoor rock-climbing gym. The project is also just minutes from the Loop 101.
While many communities tout technology, and green building, few champion it in a way that will make a real difference in how its residents live. SOHO Scottsdale integrates the latest innovations into each residence. With pre-wiring for security system, surround sound and Smart Home wiring throughout, every element of the environment—from music and lighting to security and temperature—can be controlled by a mobile device.
Contact: Leslie A. Tweeton
Leslie@Tweetonink.com
(480)277-6175Sustainable materials and energy efficient systems benefit the environment and enhance personal wellbeing.
SOHO Scottsdale is the third collaboration between Catsibris Clary, a native of Toronto, and renowned architect Bing Hu (H&S International), a native of Beijing. Both share a passion for urban, contemporary communities that bring home-based business professionals together in a cohesive, creative, collaborative environment. Said Hu, who moved to the Valley 26 years ago from China, “This type of project is all over Asia but different than any other development in Arizona. SOHO will be the coolest building in the city of Scottsdale.”
Unlike most home offices tucked away in a second bedroom or spread across a kitchen table, SOHO Scottsdale’s 64 three and four story townhomes have a generous, designated space for businesses on the ground floor, with roll-up doors that open up to an elegant courtyard being designed by award-winning landscape planners, Greey-Pickett. Customer parking is provided and business signage is welcomed.
Townhomes range from approximately 2,500 to 3,200 square feet, with private urban rooftop decks and optional spas offering spectacular views of the McDowell Mountains and surrounding desert.
In addition to the townhomes, three stories of loft-style residences are located above ancillary office/retail space. Characterized by open floor plans and 11-foot ceilings, these homes may be customized up to 12,000 square feet per floor with direct elevator access to each suite.
“Standard” interior finishes including granite countertops, Bosch stainless steel kitchen appliances, Kohl plumbing fixtures, and hardwood floors are often shown as upgrades in new home communities. Optional upgrades include solar panels, wine coolers and Caesarstone countertops.
An integral component of SOHO Scottsdale will be a centralized executive office with concierge business services on the main level exclusively for loft residents and members. Plans call for the executive office to have a reception area with a full-time receptionist and conference rooms. Administrative services will also be available.
“The executive office commute will be about 30 seconds for loft residents,” Catsibris said. In addition to the executive office, plans call for the commercial hub to include a quaint coffee and pastry bar, a juice bar and a bistro.
Designed as a walk-friendly community welcoming streetscapes, SOHO Scottsdale will include inviting atrium courtyards, pool, and multiple areas with soft seating that feature open space with green areas for installations by local artists. Proximity to WestWorld, the Scottsdale Airpark, the TPC Golf Course and the Loop 101 provide a multitude of nearby dining and recreational opportunities.
Reservations are currently being accepted. Construction start is scheduled for early summer 2015. For additional information, visit www.sohoscottsdale.com. or catclar.com.



