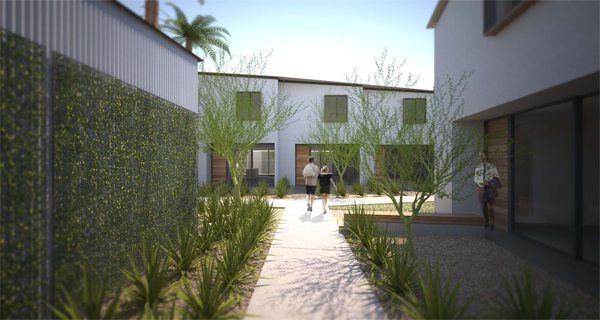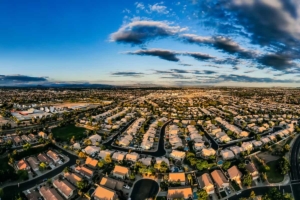Studio Ma announces its newest designed housing project in Phoenix; Hollyhock Apartments. The project is Studio Ma’s latest urban infill project located in the Arcadia neighborhood of Phoenix, in the foothills of Camelback Mountain. This small density development provides 11 dwelling units with private gardens in one- and two-story apartments on a half-acre site. Outdoor commons, with benches and desert walkways, barbecue and deck areas and shaded parking are also included in the project.
The 12,965-square-foot project is designed to weave into the existing neighborhood fabric with an economical construction approach to ensure the units will be attainable for many area residents. Unit sizes range from 700 to 1,280 square feet and are designed to accommodate young and mature professionals.
The design takes its cues from the vernacular of the ranch house with a roof that orients the ridge to the building corners. The material palette includes glass in aluminum frames, exterior insulated finish system (EIFS), galvanized corrugated metal, kebonized natural wood, membrane roofing and exposed concrete floors.
Hollyhock Apartments is a new design replacing a current multi-family housing unit built in 1961. The new buildings are designed for energy efficiency and low water use while taking advantage of the region’s sunlight and prevailing breezes to boost comfort and reduce operating costs. Sustainable features include a high-performance building envelope. Also included are Energy Star lighting and appliances, low water use fixtures, xeric and low water use landscaping.
Studio Ma is especially adept at creative infill buildings with mixed-use and residential solutions that are successful from both economic and city making standpoints. This is an important approach as many U.S. cities see developer interest mainly on large-scale projects while leaving empty lots requiring lower-density, infill solutions.
The project is scheduled for groundbreaking Spring 2017 and completion late 2018.




