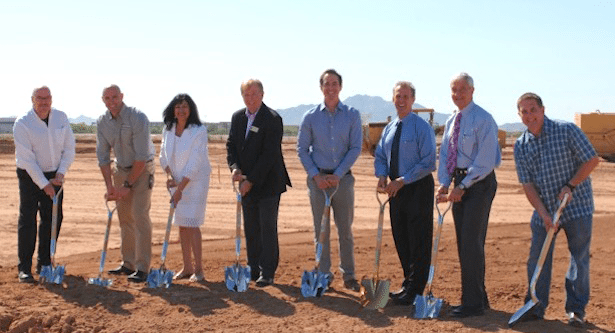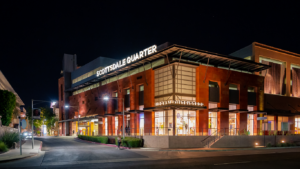DTZ has announced the ground breaking of Tiburon @ Chandler Airport. Tiburon Companies executives Michael Burton, Robert Burton and Dwayne Burton were joined by Mayor Jay Tibshraeny, Chandler City Council members Nora Ellen, Terry Roe and Jack Sellers along with their project team and other local leaders to celebrate the ground breaking of Tiburon @ Chandler Airport. The ground breaking marks the start of construction on the ±81,050 square foot (SF), three building office/light industrial/flex project located on the southeast corner of Cooper and Germann Roads in Chandler, AZ. Phase I of Tiburon @ Chandler Airport is expected to complete construction in fall of 2015.
According to Michael Burton, “We are very excited to kick-off construction on Tiburon @ Chandler Airport. We believe that our location at the front door of the airport and one-half mile from the Loop 202 provides businesses with excellent access to everything that Chandler and the Southeast Valley has to offer.” He recognized and thanked the City and its Planning and Economic Development departments, the Chamber of Commerce and the business community for all the support they have provided in the planning of Tiburon @ Chandler Airport.
Attending the ground breaking ceremony were members of the Chandler Chamber of Commerce and business community, city planning officials and members of the project design, construction and leasing team that included Jack Leonard, AIA, LEED-AP, and his staff from Creo Architects; Bryan Francis, President of Brycor Builders and his team; and the DTZ leasing team of Jeff Hartland, Mike Haenel and Scott Boardman.
Construction on Phase I of Tiburon @ Chandler Airport includes three one-story buildings that range in size from 23,866 SF to 28,655 SF. The energy-efficient building system design encourages minimal utility and natural resource usage. Each space offers flexibility to accommodate various user size and space requirements, including optional bay sizes with choice of door and storefront combinations. Tiburon @ Chandler Airport features 5/1,000 SF parking with the ability to expand to meet tenant requirements. The master-planned business park includes plans for a three-story office building on Phase II of the property.




