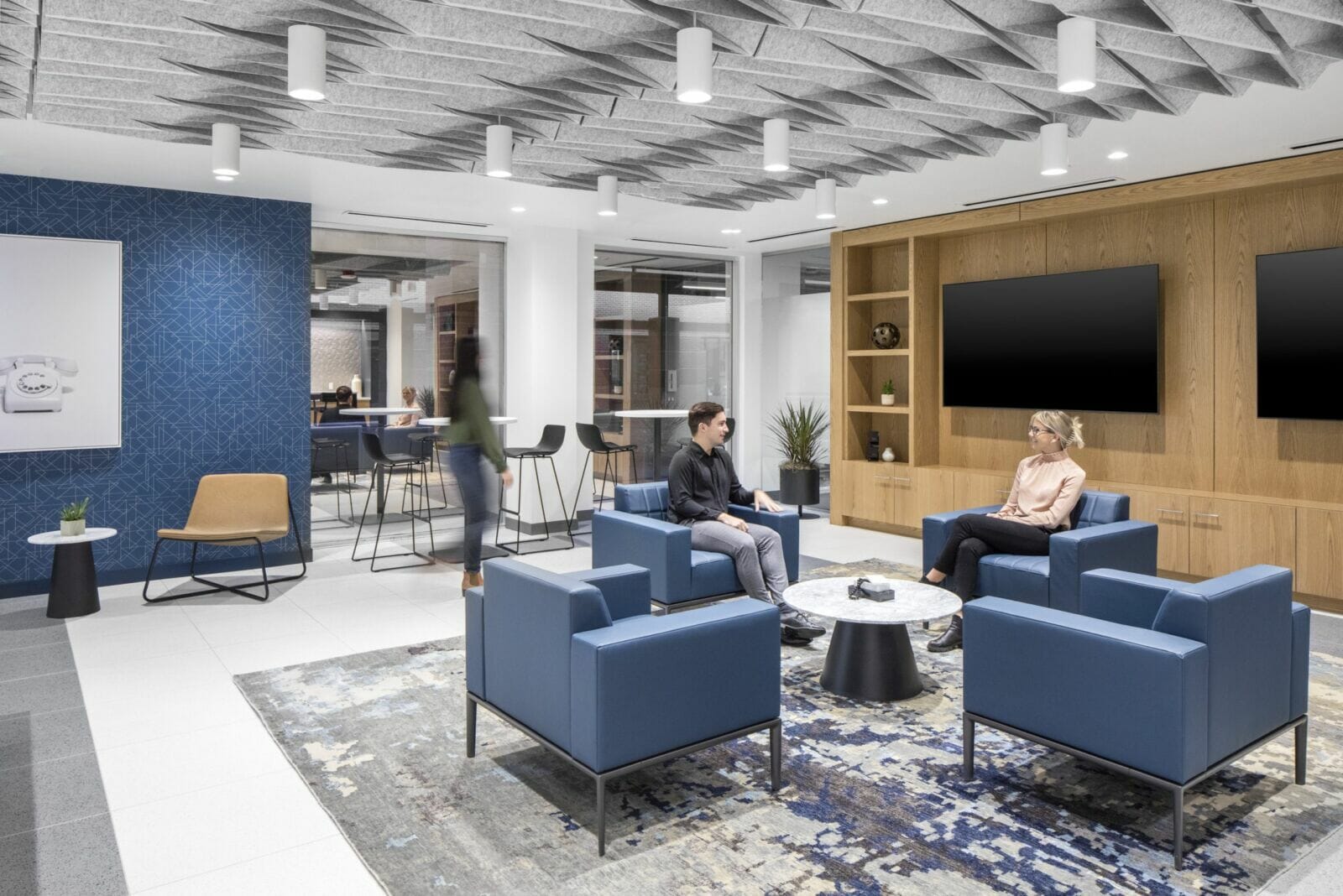Ware Malcomb, an award-winning international design firm, today announced construction is complete on Griffin Realty Trust’s Crosspoint office building campus at 2022 N. 32nd Avenue in Phoenix, Arizona. Ware Malcomb provided the architecture and interior design services for the project.
Ware Malcomb transformed the dated exterior and interior of a vacated four-story pair of office buildings into a vibrant, modernized campus. The project was a technical conversion of a build-to-suit single tenant use into support for a new multi-tenant solution. The exterior improvements included reorienting the campus layout and building entrances by adding a new atrium with a large entry canopy designed to connect the two buildings visually and physically and establish a primary campus entrance.
READ ALSO: Here is the Phoenix commercial real estate outlook for 2022
The interior architecture and design efforts included the lobbies, core restrooms and amenity spaces including a gym and a brand-new café. A new, two-story main lobby atrium was designed to welcome tenants and visitors alike. The interiors of the buildings boast a mid-century modern design style to modernize the facilities. The outdoor space incorporates concrete, brick and steel materials and utilizes large fans for circulation. Outdoor seating, meditation areas and space for future social activities were taken into consideration during the landscape design.
“This project was a significant transformation of two 30-year-old, four story office buildings in North Phoenix. The result was an integrated office campus and a dynamic, multi-tenant solution in the market, and exactly what the building needed to be viable,” said Kevin Evernham, Regional Vice President.
“We were proud be part of Crosspoint’s revitalization efforts to upgrade the towers for current and future tenants,” said Lynne Orlowski, Studio Manager, Interior Architecture and & Design. “We strategically repurposed existing materials for the project and transformed the buildings into a modern, multi-tenant workplace with attractive amenities.”
The project’s construction was led by general contractor Ryan Companies, and landscape architecture was provided by Norris Design.




