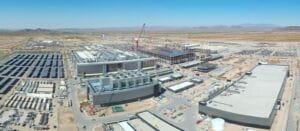Elliot Business Park has launched the final phase of its 1 MSF project, bringing 316,000 SF of investment-grade warehouse distribution space to market by the end of the year.
The two new buildings, which broke ground in the second quarter, are the first speculative industrial projects in the Southeast Valley since first quarter 2008.
Jerry McCormick, John Werstler and Cooper Fratt of CBRE’s Phoenix office will handle the leasing assignment for the project’s owner, Phoenix-based Tempe Marketplace Commerce Associates LLP and its affiliate, Transpacific Development Southwest, which developed the industrial park in phases, beginning with the first building in 1999.
The owner’s philosophy is to develop quality buildings for long-term investment that attract quality tenants, and maintain those relationships.
The leasing team has already filled one of the new buildings prior to completion, pre-leasing it to Clear Energy Systems. The other 158,000 SF building under construction is the only space available at Elliot Business Park, and all the existing space is 100% occupied.
“While demand is high, supply is not,” McCormick said. “The vacancy rate for distribution product in the Southeast Valley is below 8%, leaving only Elliot Business Park and two other options for users needing 100,000 square feet or more in the Southeast Valley. Clearly more product is needed to accommodate growth of the area’s high-tech industry, which will bring more jobs to the area.”
In addition to the 316,000 SF of warehouse/distribution space under construction at Elliot Business Park, another 500,000 SF is planned by others in the Southeast Valley. Yet, according to CBRE Research, roughly 1 MSF of warehouse/distribution space has been absorbed in the same area since the start of the year.
Elliot Business Park caters to high-quality and high-end users that desire Class A, energy efficient warehouse space designed for long-term durability and lower maintenance costs. Notable building features include a steel roof structure, ESFR fire sprinkler system, 30-foot clear height, Portland cement concrete paved truck courts, ample parking and up to 3,600 amp 277/480 volt electric service provided by Salt River Project — the lowest cost electric provider in the Valley.
The buildings’ energy efficient features include insulated windows, insulated roll-up doors, R-30 roof insulation, an Energy Star rated single-ply roof membrane and skylights.
Completion of the two new buildings is anticipated by 4Q 2012. Euthenics Architecture of Phoenix is the architect and DL Withers Constructions of Phoenix is the contractor.



