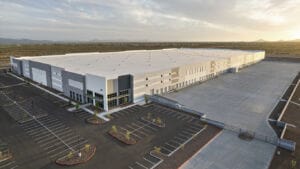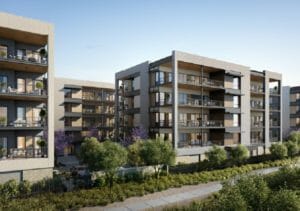The Weitz Company completed the newest Kindred Transitional Care Center located near 19th and Van Buren Streets, making it Kindred’s third transitional center in the Valley.

Built near downtown Phoenix at1880 E. Van Buren Street, Kindred is a 120 bed post-acute care facility focused on patient rehabilitation. The facility is a new 3-story, 81,000 square foot structure dedicated to physical and occupational therapy.
The building character is hospitality-based, consisting of high quality food service, salon and customer service. A major feature of the facility is the large multi-use courtyard for patient therapy and rehabilitation, dining, as well as garden spaces with a therapeutic focus.
The design serves to unify and set design precedence to the existing medical campus with a primary focus on the building entry sequence, way finding and exterior features and landscaping.
“We are pleased to deliver our first project on behalf of Kindred,” said Chris Harrison, executive vice president and leader of Weitz’s Phoenix office. “Weitz has a long-standing track record in the healthcare market which has given us a unique perspective on the requirements and standards to complete this facility to their expectations. We look forward to future opportunities to team with Kindred.”
Selected as the design-builder, The Weitz Company teamed with BDP, SmithGroupJJR, TD Industries and Wilson Electric.




