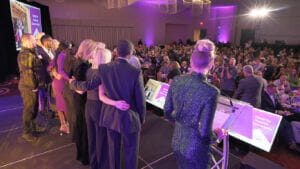In recognition of the John C. Lincoln North Mountain Hospital’s completely reimagined and rebuilt Specialty Surgical Care third floor, the American Society of Hospital Engineering (ASHE) selected the hospital as recipient of its annual Vista Award for the year’s most outstanding renovation project.
Only one of the nation’s 6,000 hospitals is so honored each year by ASHE, a division of the American Hospital Association.
The $9M, 21,350 SF North Mountain hospital floor was completely gutted and then transformed into a new facility that is now the standard for future construction design throughout the Health Network. DPR Construction was the general contractor; Orcutt | Winslow was the architect.
The groundbreaking model was based on input from a hospital team of nursing and other patient care staff members regarding concepts that worked well in other hospital units and additional features to improve the patient experience.
“The team approach was the key to the success of the project,” said Sheila Gerry, senior vice president for Real Estate and Facilities Development. “More than 100 people worked closely together to find consensus solutions and make decisions to create an environment for the highest patient satisfaction, and to do all this within a very brief 10-month window, a tight timeline and budget.
“They succeeded because they believed in the project and in each other,” she added.
During conception and construction, hospital team members met weekly with the architects, engineers, contractors and interior designers. The result was a unit with 28 larger-than-average private rooms for elective orthopedic, neuro, spine and urology surgical patients.
Adding elegance to medical excellence, the timeless design allows John C. Lincoln’s state-of-the-art medical technology to be delivered in an atmosphere of comfort and convenience, complete with a “wow” factor for patients and visitors.
At each end of the floor, 14 rooms encircle the interdisciplinary clinical collaboration stations in order to increase visibility of staff. Each station includes designated dictation and charting areas to support better communications between doctors and clinical staff.
Patient rooms are not only high-touch with personal comfort in mind, but are also high tech for medical management functions. Room flow and efficiency is enhanced through proximity of necessary medical supplies and equipment, electronic health records, hand-washing and other evidence-based design applications.
“I wanted to create a unit that is collaborative and addresses the viewpoints of all staff members so that it will help us do our jobs even better,” said Erin Kennedy, RN, SSC charge nurse and nursing staff liaison to the SSC planning team. “Input from nurses, clinical staff and doctors made sure that everything necessary to excellent patient care and experiences was included.
“After a year of experience working in the SSC, I can say without hesitation that we have the ideal unit that we wanted to create.”
“From the personal welcome upon arrival to the individual get well card delivered upon discharge, Specialty Surgical Care wraps each patient’s high tech health care in layers of medical caring and personal attention unique in the Valley,” said Judy Bernhardt, SSC clinical director. “We are proud that our patient satisfaction scores top the charts.”
The 2013 Vista Award for Renovation will be presented to John C. Lincoln on Feb. 25 during the opening session of ASHE’s 2013 International Summit and Exhibition for Health Facility Planning, Design and Construction in San Francisco.



