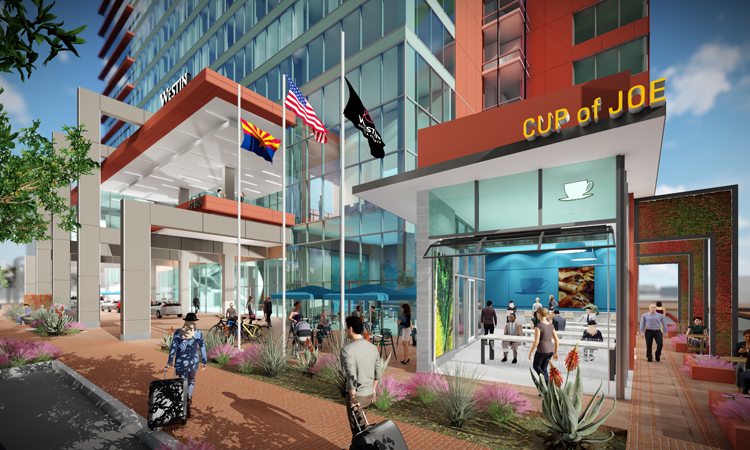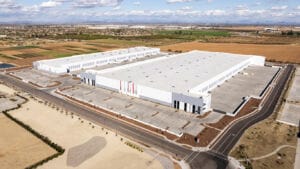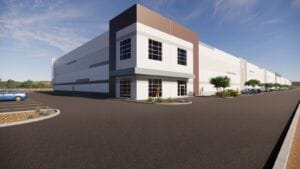In each issue of AZRE magazine, we feature six New to Market projects you need to know about.
This issue’s projects feature upcoming hospitality, retail and multifamily projects that are sure to bring new excitement to the communities they’re being built within.
If you know of a significant project that will be completed or will break ground in Arizona soon, then submit your project submissions to AZRE Associate Editor Steve Burks at Steve.Burks@azbigmedia.com to be considered for a “Project Spotlight.” More details for submitting is at the bottom of this story.
Westin Tempe
Developer: CAI Investments
Manager of syndication: Pinnacle Fund Management
General contractor: TBA
Architect: RSP Architects
Entitlements: Sender Associates
Location: 11 E. Seventh St., Tempe
Size: +/-212,000 SF, 18 stories, 290 rooms
Value: $100 million
Start: February 2018
Completion: Third quarter of 2019
Downtown Tempe will be getting a little denser with the addition of the Westin Tempe between Mill and Myrtle avenues. The Westin Tempe will feature state-of-the-art guest rooms, 14,000 square feet of convention space and meeting rooms and a rooftop pool lounge. The hotel has been designed in a modern and sleek way and will have amazing deluxe suites, a coffee shop and a full-service restaurant.
Holiday Inn Express and Home 2 Suites
Developers: FHI Group, LLC and Granite Hospitality
General contractor: Canyon Building & Design
Location: 44th Street, just south of Loop 202
Size: Holiday Inn Express is four stories and 128 rooms; Home 2 Suites is four stories and 119 rooms
Start: March 2018
Completion: Spring of 2019
These two hotels are being developed near Sky Harbor International Airport. The properties are being built on a four-acre plot of land near other hotels that are located by the airport.
YAM Circle
Developer: YAM Properties
General contractor: hardison/downey construction
Brokerage: YAM Properties
Size: 17,800 SF
Location: Hayden Road and Northsight Boulevard, Scottsdale
Start: February 2018
Completion: October 2018
The first project Bob Parsons’ YAM Properties is building and developing from the ground up, YAM Circle will be a shopping and dining hub in North Scottsdale. The property will be anchored by State 48 Barrel & Lager House, a locally owned brewery. At full buildout, YAM Circle will have another 4,200-square-foot restaurant, an 800-square-foot drive thru pad and 5,000 square feet of retail space.
Pearl Biltmore
Developer: The Morgan Group
General contractor: hardison/downey construction
Architect: CCBG Architects
Subcontractors: Blount Contracting, Hardrock Concrete, Hayes Mechanical, Ridgeline Framing, Coreslab, Hayden Electric, Stehl Corp, Re-Create Masonry
Location: 24th Street and Highland, Phoenix
Size: 479, 832 SF (472 units)
Start: March 2018
Completion: July 2020
This multifamily project will offer studio, one-, two- and three-bedroom units within the renowned Biltmore area. The luxury property will sit on five acres and is located near many spectacular dining options and millions of square feet of Class A office space. When The Morgan Group purchased the property, the developer stated they’re bullish about Phoenix’s population and job growth.
The Reserve at San Tan
Developer: Orsett Properties
General contractor: Layton Construction
Architect: Butler Design Group
Brokerage: Newmark Knight Frank
Location: 343 E. Germann Rd., Gilbert
Size: 145,000 SF
Start: February 2018
Completion: Fourth quarter 2018
Building 6 of the 50-acre office project is underway. Building 6 will consist of two three-story, Class A multi-tenant offices. The building will include first-floor built-out spec suites. The spec suites will come in a variety of sizes and will be designed to house creative office spaces with high-end finishes.
Maryvale Baseball Park Renovations
Owner’s representative: International Facilities Group
General contractor: Mortenson
Architect: HKS
Location: 3600 N. 51st Ave., Phoenix
Size: 82,000 SF
Value: $60 million
Start: Late March 2018
Completion: Spring 2019
The Cactus League Spring Training home of the Milwaukee Brewers is under renovations that will add a two-story building for new locker rooms, training spaces, retail store and a primary ticket office. A new entry plaza will be made behind home plate to give fans a fresh experience as they enter to watch their favorite teams.
The best project spotlights submitted are featured in the latest print issue of AZRE under the “New to Market” section.
All you need to do is fill out and submit a “Project Spotlight Form” along with at least one photo or rendering of the project and send the form to Steve Burks.
The form includes the following:
- Project Name
- Developer
- General Contractor
- Architect
- Location & City (major crossroads/exact address)
- Size (SF)
- Brokerage Firm
- Value $
- Estimated start and completion dates (by month or quarter)
- Subcontractors
- Project Description (50-100 words)










