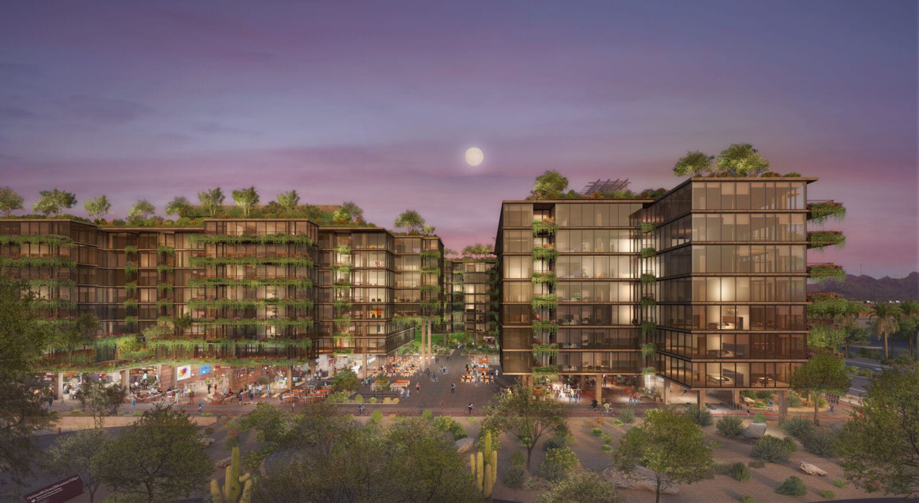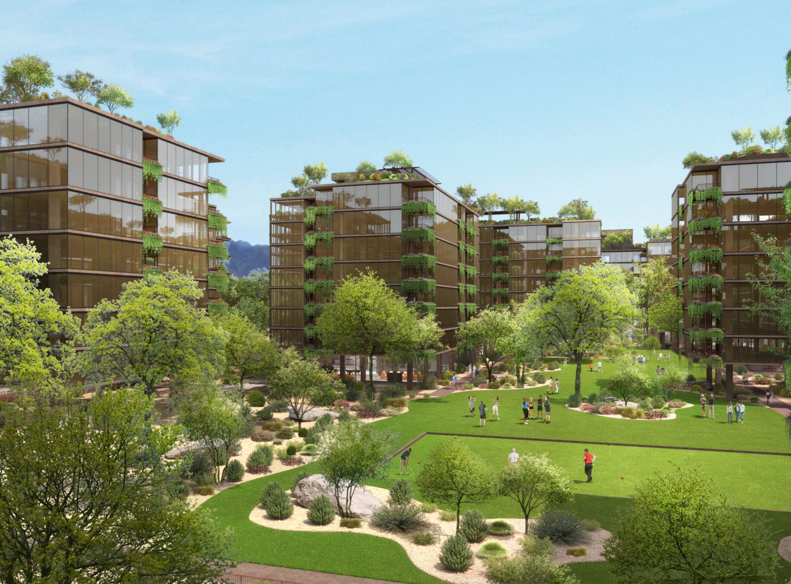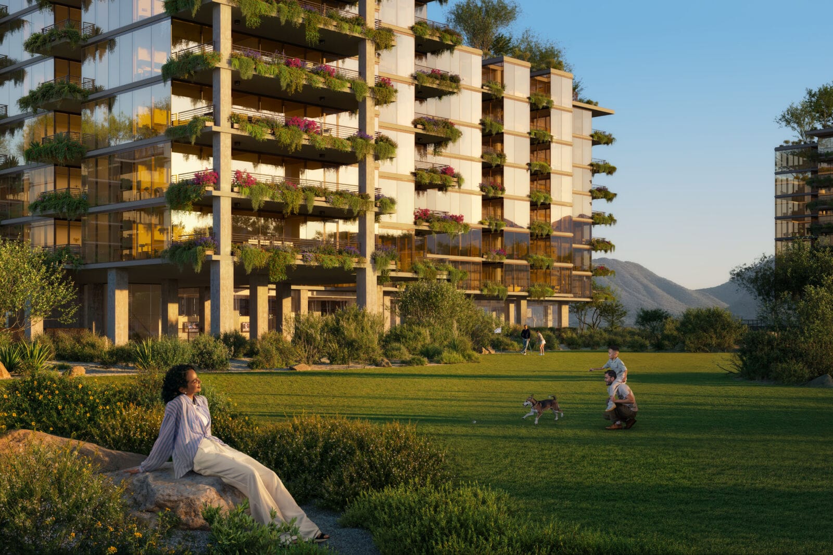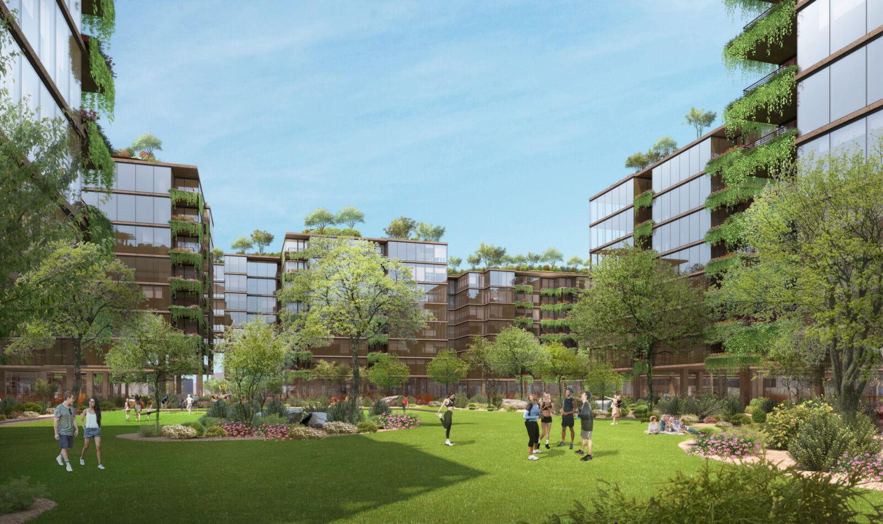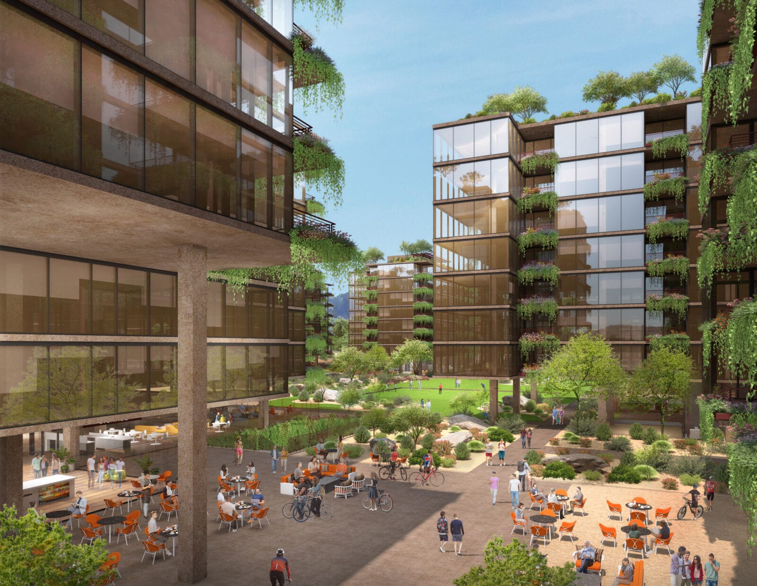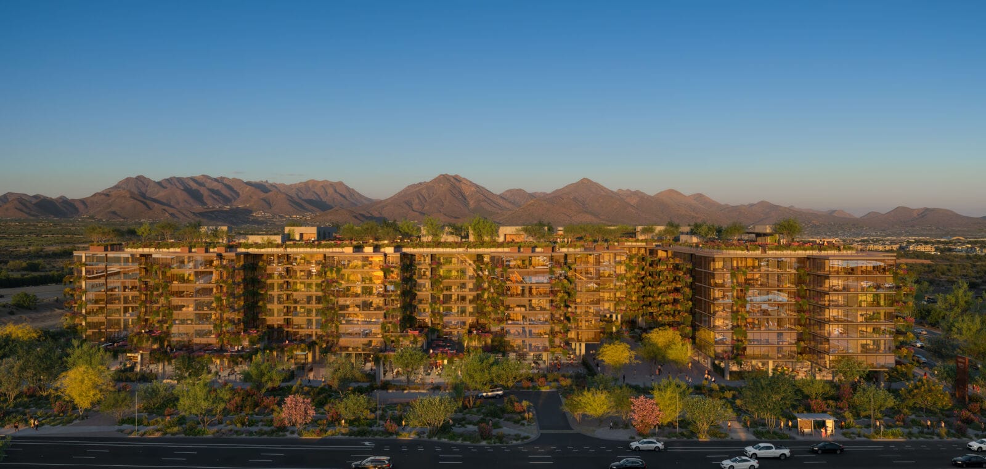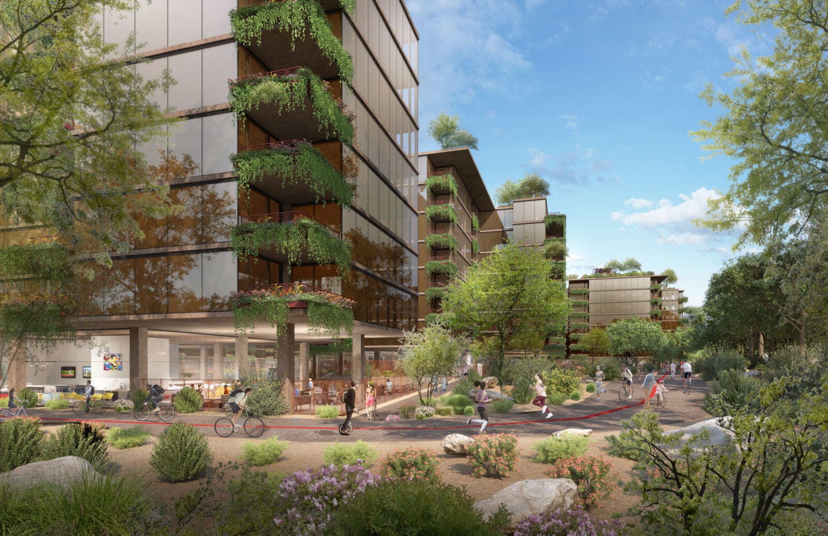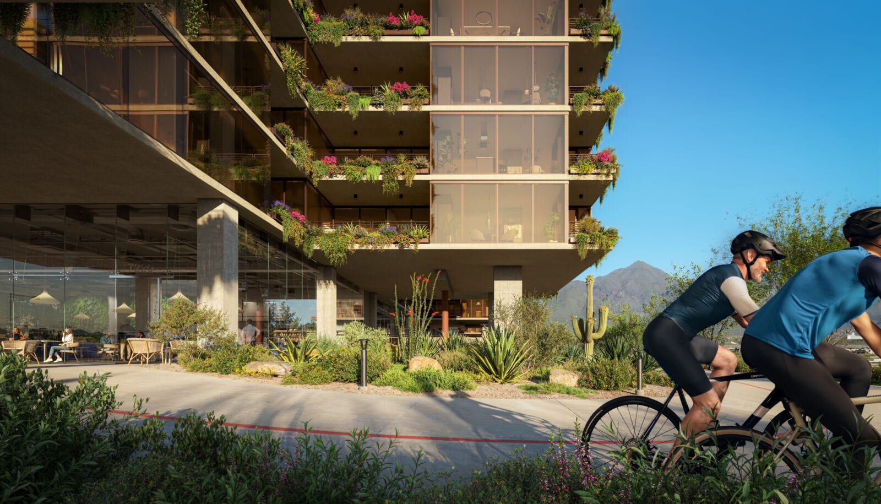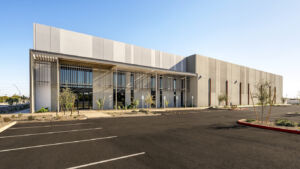As Optima McDowell Mountain takes shape in North Scottsdale, award-winning real estate firm Optima is setting a new benchmark for sustainable luxury with its $1 billion mixed-use community, featuring meticulously designed residences, cutting-edge green building techniques, expansive open space and community-driven amenities designed for modern desert living.
FOOD NEWS: 10 celebrity chef restaurants to try in Arizona
THINGS TO DO: Want more news like this? Get our free newsletter here
Designed by internationally acclaimed, award-winning architects David Hovey Sr., FAIA, and David Hovey Jr., AIA, Optima McDowell Mountain marks a significant leap forward in sustainable design and development, positioning itself as a national model for water conservation and green building. Home to the largest private rainwater harvesting system in the U.S., the project is designed to collect rainwater for all on-site irrigation and reduce residential and commercial water consumption. Additionally, through a partnership with the City of Scottsdale, Optima has secured 2,750 acre-feet of immediately available water—equivalent to over 30 years of full residential and commercial occupancy—ensuring a reliable water supply for the city.
It will also be Scottsdale’s first development built under the newly adopted International Energy Conservation Code (IECC) and International Green Construction Code (IgCC), setting a new standard for responsible growth while safeguarding natural resources and fostering a vibrant, future-focused community. The project reflects decades of collaboration between Optima President David Hovey Jr., AIA, and Anthony Floyd, AIA, who founded the City of Scottsdale’s Green Building Program in 1998. Floyd has left an indelible mark on green building and sustainability practices in both the Valley and Optima.
“Optima McDowell Mountain is the culmination of everything we’ve worked toward over the past four decades regarding sustainability, architecture and community integration,” said Hovey Jr., AIA. “From the largest private rainwater harvesting system in the country to 75% open space at grade level, paired with architecture that embraces and celebrates the beauty of the Sonoran landscape, we believe this project will set a precedent for sustainable design and architecture in the Valley and will be a testament to what’s possible when innovation, architecture and sustainability work in harmony.”
Among its most notable environmentally friendly initiatives, Optima McDowell Mountain will feature:
- The largest private rainwater harvesting system in the U.S.: A state-of-the-art system designed to capture and store approximately 210,000 gallons of rainwater in an underground concrete vault, repurposing it for irrigation and minimizing overall water use.
- 75% open space: The development will incorporate 14 acres of open space, with over 70% available to the public and 30% reserved for residents. The landscape will include a combination of native xeriscaping, shaded seating areas, putting greens and a network of pedestrian and bicycle pathways.
- Optima’s signature vertical landscaping system: This self-sustaining system allows lush, drought-resistant plants to cascade down the facades of the buildings, providing natural insulation, filtering air pollutants and reducing the urban heat island effect.
- Advanced energy-efficient building systems: The buildings will incorporate solar panels on the roof, high-performance VRF heating and cooling systems, induction cooktops in the residences and EV charging for residents and guests in the parking garage.
- 100% underground parking: By moving all parking below ground, the development mitigates heat retention at the surface level, further enhancing its sustainability profile.
- Green codes: The community will be the first project in Scottsdale to be built under both the recently adopted International Energy Conservation Code (IECC) and International Green Construction Code (IgCC).
With construction well underway on the first residential tower, Optima McDowell Mountain spans 22 acres on the southeast corner of Scottsdale Road and the Loop 101 Freeway. It will be comprised of six concrete-framed, eight-story buildings, offering a mix of up to 1,330 luxury condominiums and apartments and 36,000 square feet of commercial, retail and restaurant space. With a focus on wellness and community, each of Optima’s six buildings has been uniquely refined with its own abundance of amenities, including fitness centers, basketball courts, pickleball courts and residents’ clubs. Six separate rooftop decks feature 50-meter Olympic-length swimming pools, running tracks and outdoor fireplaces. At the heart of the community will be an expansive 10-acre central park, designed to foster a sense of connection with nature, while a network of biking and walking paths will seamlessly link to nearby trail systems and Scottsdale’s Bicycle Master Plan.
The first condominium tower is expected to begin selling this spring, with the first rental tower welcoming new move-ins in September. Registration is open to be among the first to learn about upcoming sales and leasing opportunities. For more, visit OptimaMcDowellMountain.com.

