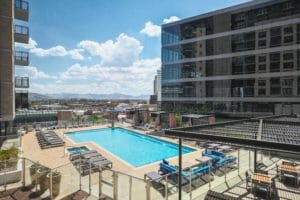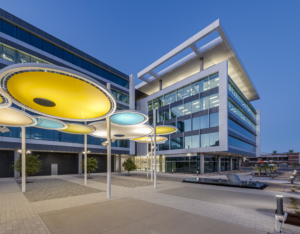Adaptive Reuse
In this economy, it isn’t surprising that everyone is looking to get more for less. Whether you are an owner, representative or a member of the commercial real estate industry, the importance of delivering value has never been greater. Naturally, clients are looking to reduce cost per square foot, but they are also searching for more value in that square footage by making their spaces more efficient and reducing energy costs. Adaptive reuse of an existing building can be a viable marriage of these philosophies, for companies and brokers alike.
According to the Urban Land Institute (ULI) and PricewaterhouseCoopers’ 2010 Emerging Trends in Real Estate report, projects of the future are trending toward “infill, urbanizing suburbs and transit-oriented development.” The populace is looking for convenience, shorter commutes and reduced energy expenses — at home, in their vehicles and in their businesses.
Applications
Tina Burger, a principal at Excel Commercial in Scottsdale, agrees with the report and points to the Scottsdale Airpark area as a good example of these trends, and how they can affect redevelopment and reuse. Burger is on the Scottsdale Airpark Advocacy Subcommittee, and assists both the Chamber and the City of Scottsdale with their General Plan on redevelopment. In the Scottsdale Airpark area, she says there is a vast amount of vacant, functionally obsolete space that could be sustainably adapted to accommodate a variety of tenants. The Advocacy Subcommittee is working toward a plan for the Airpark area that provides a roadmap for development.
Using an existing structure, as opposed to building new, is a sustainable solution. From an environmental vantage, there is an opportunity to reduce waste in construction and be more efficient with the space. This efficiency can be realized by utilizing sustainable design philosophies and innovative products.
Finding the Right Space
When exploring adaptive reuse, it is important to keep a few things in mind:
- Appropriate space selection is vital to achieving success.
- Warehouses and big box retail spaces can provide valuable flexibility, and accommodate a variety of functions and amenities.
- Look for types of facilities that provide ample ceiling height and large floor plates.
From a design perspective, high ceilings allow for ease of installing and maintaining building systems by providing several feet of space above the ceiling. This extra space enables the mechanical ducts, plumbing lines and light systems to be stacked, instead of being packed into a more typical space of only about 18 to 20 inches. This allows for less expensive maintenance and increases the space’s flexibility.
Conversely, ceiling height may be an acoustical challenge for open work spaces, private offices or conference rooms in which noise will be a distraction. However, several design techniques are available to mitigate these issues. Interior designers and space planners work with individuals and firms to position heavily trafficked areas away from conference rooms and private offices. Individual work spaces can allay these issues by installing clouds, or lower hanging acoustical tiles, to reduce noise and increase privacy without compromising the collaboration that open-office plans seek to nurture.
Buildings that lend themselves to reuse:
- Warehouses
- Theaters
- Cafeterias
- Large retail centers
Property types with larger floor plates allow for greater flexibility, and the potential for a larger benefit from expert space planning. Work stations can be planned in the most beneficial and efficient layout for the client. Critical relationships between staff can be placed together in a neighborhood, while communal areas such as copy rooms, break rooms and restrooms can be centralized. These layouts reduce waste through unnecessary duplication of services, and allow for future office reconfigurations that do not require demolition.
Designing Spaces
When choosing to adapt a large space, it is important to create appropriate degrees of scale for the comfort of users. By designing and planning effective lighting, ceiling treatments, furnishings and color finish palette, these adapted spaces can provide creative, inviting, comfortable meeting and work spaces on an appropriate scale for large and/or small groups.
Lack of natural daylighting is an obstacle to overcome when adapting an existing space. Those concerned with energy efficiency and productivity understand the importance of natural daylight. To increase daylighting, additional windows, skylights or solar tubes can be installed. Solar tubes increase the amount of daylight that can be introduced deep into a structure’s interior. New technologies may also be incorporated into existing windows, to reflect light deeper into a space while avoiding glare. This technique’s effectiveness may be increased by incorporating a white ceiling during the conversion.
On the other hand, should the desired end result of adapting a structure be a computer training classroom, a worship center or a theater — the lack of natural daylighting available in a warehouse or large retail center may be a positive, money-saving advantage.
Another added benefit of big box retail and warehouse adaptation is the increased floor load capacity. This can provide for further flexibility, particularly for computer-intensive businesses, or the incorporation of amenities such as a fitness center or rock-climbing wall.
Green Spaces
Although some adaptive reuse spaces provide adequate electrical loads and HVAC capacity, it is not unusual to have to add additional capacity. This upgrade process is an ideal time to install equipment that will improve indoor air quality, increase electrical efficiency or add photovoltaic collectors. These steps can decrease energy expenses and, according to a response included in ULI’s report, will “’fetch a bigger price than comparable space without green features” when owners choose to sell. Choosing to have an adapted space certified by the U.S. Green Building Council is objective verification that the space stands apart, offering energy efficiency and heightened productivity.
Burger agrees, adding, “The biggest reason for an owner to upgrade their property is to preserve the asset’s value today and in the future.” Many energy-efficient upgrades have reasonable payback periods.
An organization’s culture also is a significant factor in choosing to adapt an existing building. A site might be chosen for its historical significance, location or prestige. Other institutions appreciate the anonymity that an adapted building can offer, while other owners may need a larger space and chose to reuse rather than rebuild.
There are many reasons to choose adaptive reuse and, if done wisely in partnership with a design professional, such a choice can be cost-effective, sustainable and successful.
[stextbox id=”grey”]
Article written for AZRE by H. Joshua Gould, AIA, LEED AP, who is the chairman and CEO of RNL; and Carl Price, AIA, LEED AP, who is a principal at RNL. www.rnldesign.com
www.pwc.com
www.scottsdaleaz.gov
www.uli.org
[/stextbox]


