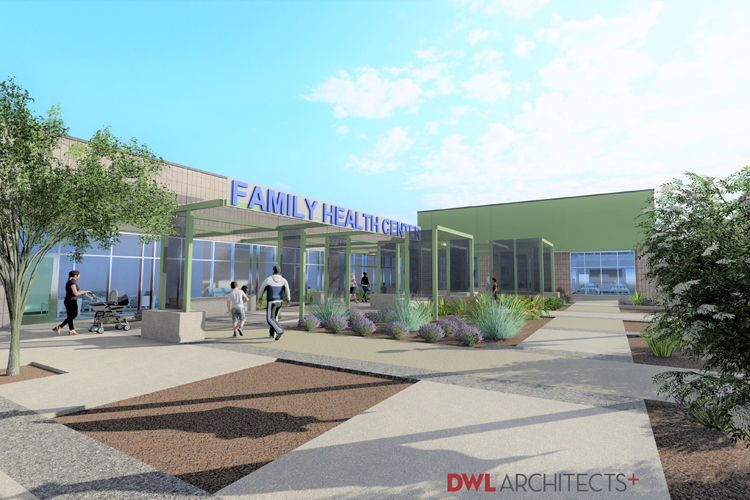Sundt Construction, Inc. recently began work on the Maricopa Integrated Health System (MIHS) North and South Metro Ambulatory Clinics.
The two care clinic projects will be constructed at the same time, approximately 14 miles from each other. For both clinics, Sundt will construct new, single-story 26,000-square-foot buildings on 3-acre sites. Each clinic will include 24 exam rooms, an X-ray room, ultrasound rooms, lab space, and pharmacy, as well as a community learning library and classrooms.
“We’re excited to build both of these projects for Maricopa County. When completed, these clinics will be the focal points of their respective neighborhoods,” said Andrew Wegner, Sundt project manager. “This work is at the heart of our company’s purpose: to build environments where our clients, employee-owners and communities prosper. Community inclusion is a central theme of the design, construction and placement of these buildings.” The design is highlighted by multiple structural elements, which allows natural light to penetrate into all parts of the buildings.
DWL Architects + Planners, Inc. is the design team behind the clinics.
The North clinic will be located on the southwest corner of 19th Avenue and Northern Avenue, and the South clinic will be on the northwest corner of 35th and Southern Avenue.




