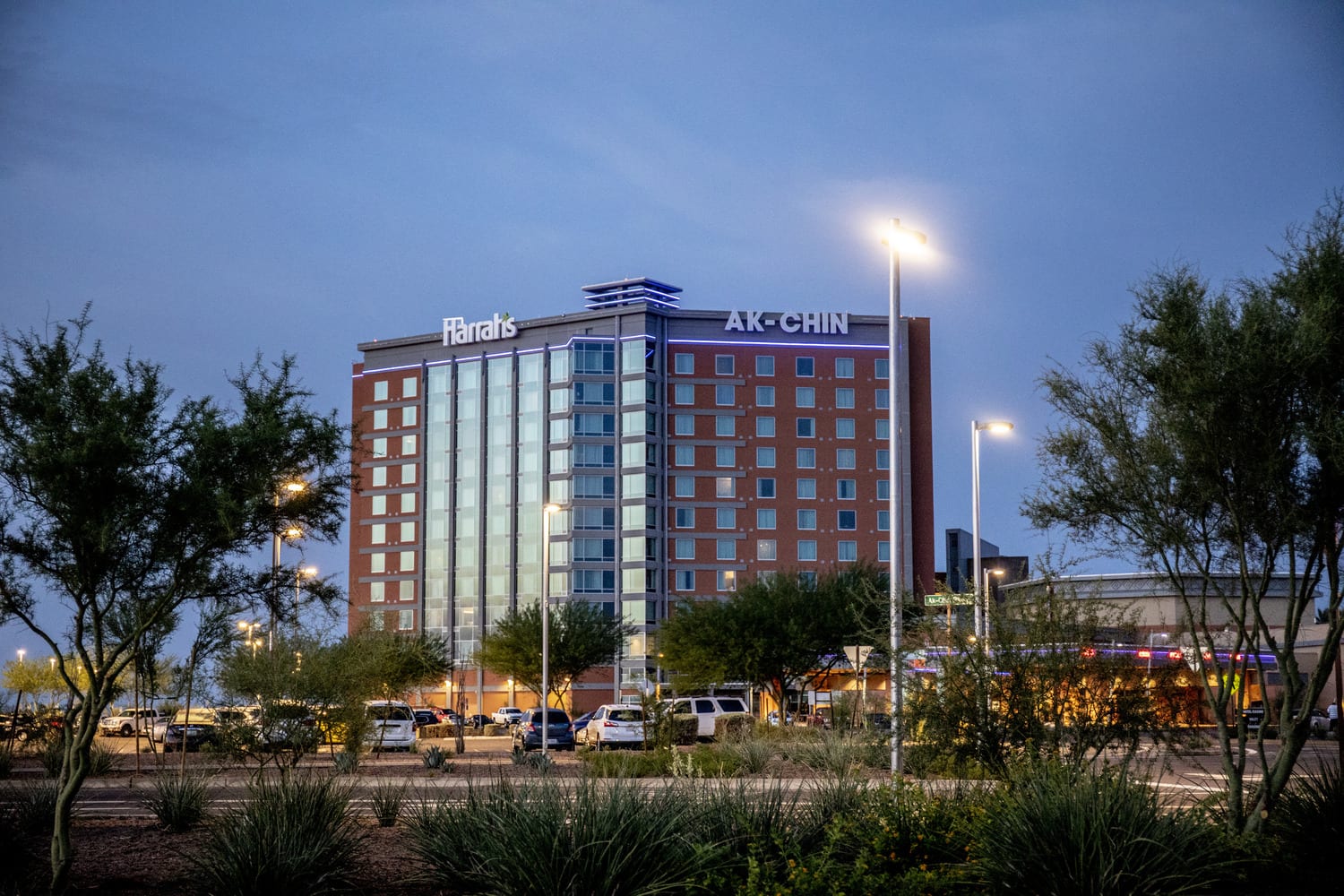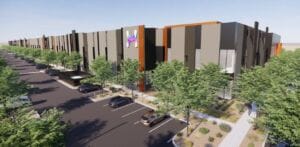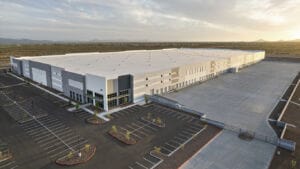Sundt | Yates Construction, a joint venture, recently completed a hotel expansion at the Harrah’s Ak-Chin Casino Resort near Maricopa, Ariz.
The design-build project added a new 12-story, 388,000-square-foot, 230-room hotel tower, and a 730-space parking structure. This expansion was designed to complement the existing resort-style guest suites by integrating contemporary design, enhancing connectivity to the casino.
[espro-slider id=222100]
“This has been an excellent project for our team,” said Robert Kobierowski, Project Manager. “We utilized laser scanning (a tool that can enable a high level of coordination in construction) on this project, which gave us the most precise information possible while driving collaboration among all of those involved.”
Additional resort renovations included a casino update, a steakhouse, enhancements to public spaces, an ultra-modern wine bar with an open-concept lobby and lounge, an associated roadway realignment adjacent to the site, and an expansion of the central plant.
The Sundt | Yates team also added a pedestrian bridge spanning Ak-Chin Parkway that unites the second floor of the casino with the Ultra Star Family Entertainment Center across the street, and features a large promenade leading to the parking garage, with displays of contemporary Native American art. This seamless entertainment complex is now the largest Indian gaming venue in Arizona.




