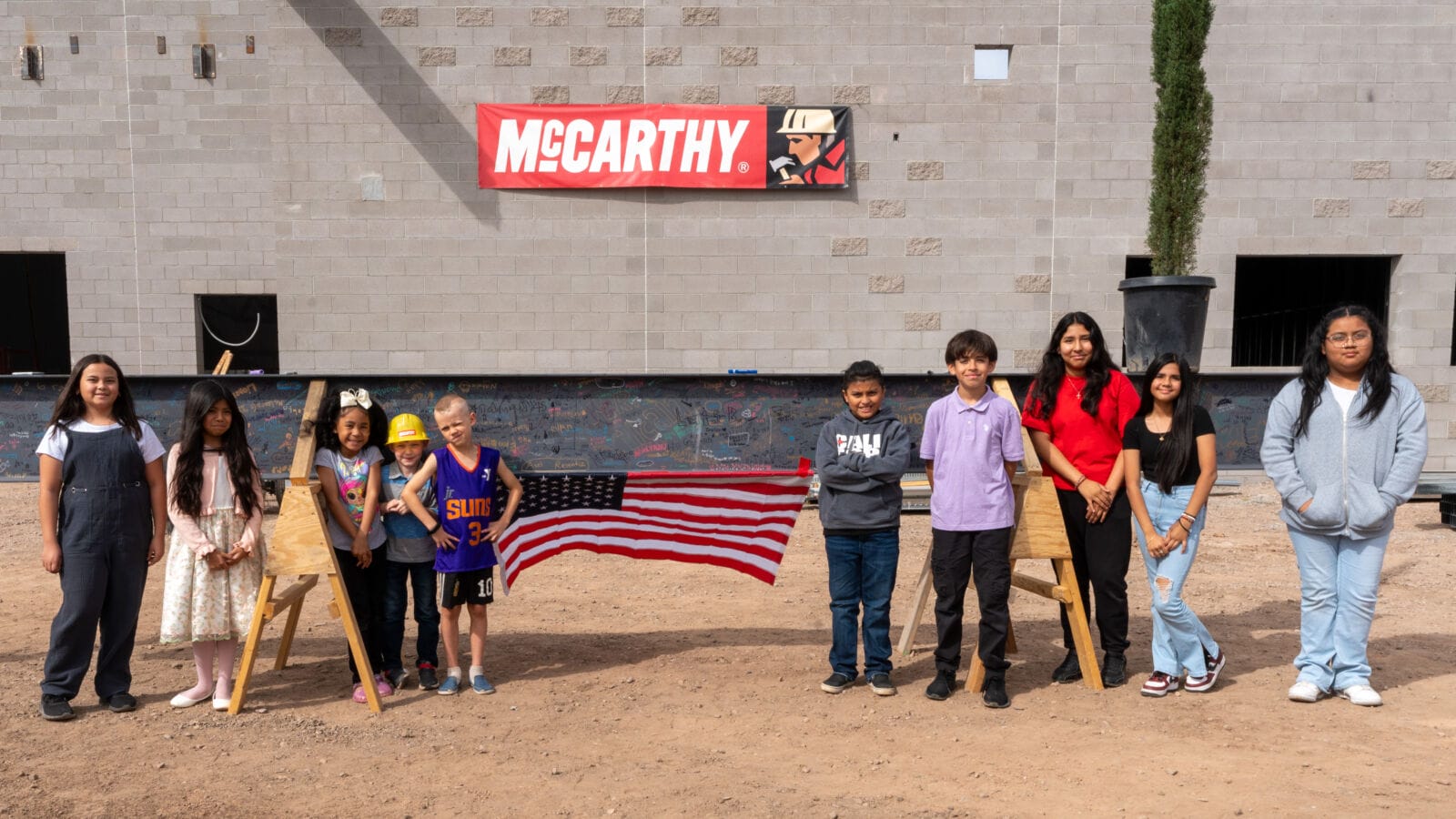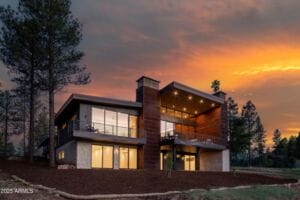Chandler Unified School District’s Galveston Elementary School, which originally opened in 1963, is currently under construction with its campus reimagination project. The school recently celebrated the topping out of phase I of the project, marking the final beam being placed on the new 81,000-square-foot campus. Students, faculty and staff signed and decorated the final steel beam with handprints prior to it being placed atop the new classroom building structure.
LEARN MORE: Here’s how Arizona cities fared in best-performing cities rankings
The $32 million campus reimagination is broken into two phases. Phase I, which began in September 2023 and completes in October 2024, is being built on the campus playground area and includes the construction of a new 53,000-square-foot, two-story classroom building; a 7,000-square-foot administration building; and a 21,000-square-foot multipurpose/gymnasium facility. Phase II will begin in October 2024 when students, teachers and faculty transition into the new buildings. This phase involves the demolition of the original school building and construction of new athletic fields and a playground area. The new sports fields will include a soccer/flag football field, a baseball field and two outdoor basketball courts. The entire project is slated to complete in February 2025.
“Galveston Elementary is a very special community,” said CUSD Superintendent Frank Narducci. “For families and the staff, this school has been an anchor in the neighborhood and city for decades, so this rebuild marks a huge milestone in the school’s history. This rebuild will be state-of-the-art and feature learning spaces that allow students and staff to work and learn collaboratively and independently. At the same time, the culture and history of the Galveston community will be woven into every detail of the space.”
Located at 661 E. Galveston St. in Chandler, Ariz., the 11-acre campus is being redesigned for the 21st century with state-of-the-art facilities that also honor Galveston’s rich history and culture. Noteworthy features being incorporated into the new campus buildings include:
- The new classroom building will have 31 classrooms and collaborative learning space. Each classroom is being equipped with fold-up glass walls that provide access to 85” interactive TVs on adjustable wall mounts that are capable of adapting to the height needs of students in various grades;
- In lieu of a main library or media center, the campus will feature multiple “literacy rooms” stocked with grade-appropriate books and providing each grade level with its own learning area where classes can interact;
- Multipurpose room has a large divider that can be opened or closed to accommodate multiple space needs for community events, performances and sporting events;
- Cafeteria within the multipurpose building is capable of being isolated from the gymnasium so physical education classes can occur while lunch is being served and includes large rollup glass doors, allowing for indoor and outdoor dining;
- Amphitheater with flexibility of opening to host indoor and outdoor events, located adjacent to the multipurpose room and outdoor dining area;
- Multipurpose room/gym will have its own public entrance;
- Security upgrades, including card reader access controls on all doors and forced entry-resistant glass on all entrances.
Design and construction partners on the project are architect Orcutt | Winslow and general contractor McCarthy Building Companies.
“There has been much to celebrate at Galveston Elementary this year,” said Andrea Ramos, project director for McCarthy’s Southwest Education Group. “Not only did the school recently receive an ‘A Grade’ rating, but the campus renovation project marked the major construction milestone of topping out with students, faculty and staff leaving their handprints and names on the final beam, which will forever be part of the Galveston Elementary campus. We couldn’t be prouder to be helping transform the campus into a 21st century learning facility and positively impacting students’ lives for decades to come.”
“It has been an absolute honor to work on the Reimagined Galveston Elementary School design project. CUSD’s Leadership team led by Superintendent Mr. Frank Narducci and the Executive Leadership team of Mr. Leo Schlueter, Ms. Heather Anguiano, Dr. Jessica Edgar, Mr. Tom Dunn and Ms. Lana Berry, along with the Galveston Faculty and staff led by Principal Tony Alcala have all been amazing stewards of the District’s vision and have helped shape this innovative, community-service focused replacement school. GO LIONS!” said Saravanan Bala, Orcutt | Winslow Managing Partner.
The school currently serves approximately 400 students in grades pre-K through 6th grade. The campus renovation plans were influenced by months of meetings with community members and a desire to rethink conventional approaches to education. The new school will have a capacity of 750 students and room for future growth with four planned flex classrooms.




