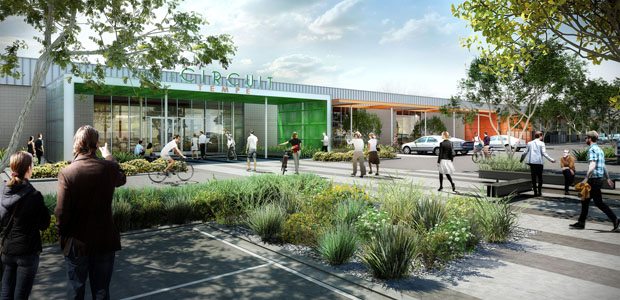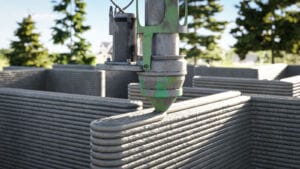Construction and conversion has begun for The Circuit Tempe, a 190KSF high density class-A office project at 615 S. River Dr.

Formerly an industrial manufacturing facility for Jabil Circuit, the sizable building has been dramatically re-designed to serve as the Valley’s first speculative large-scale, millennial focused office property. Situated on the Loop 101 and University Drive, the 16.5-acre property rests in the heart of a booming Tempe office market. The Southeast Valley has recently attracted substantial interest from tech companies and large office users who are committed to attracting and retaining a young, educated workforce.
Gensler, a global architectural leader, has masterfully redesigned the masonry industrial building. This cutting-edge architectural firm is known for its forward-thinking designs, such as the Facebook headquarters in Menlo Park, Calif., and the Riot Games headquarters in Los Angeles.
EverWest Real Estate Partners and CarVal Investors purchased the manufacturing project from Jabil Circuit Inc. in July 2014. “This acquisition was underwritten for high-end office from the start,” said Curt Kremer, managing director of acquisitions with EverWest. “We identified the facility as a great opportunity for a project unlike any other in the marketplace. The location at the Loop 101 and 202 and its proximity to Arizona State University is ideal for delivering our vision. We believe this property will attract a range of businesses from across the user spectrum. The recent change in our standard office culture is promoting a collaborative workplace to attract the millennial labor pool and we are committed to delivering a product to allow our end users to do just that.
The Circuit Tempe will feature indoor and outdoor spaces designed for efficiency, density and collaboration. According to a new Cushman & Wakefield report ”Facing the Millennial Wave”, today’s millennial office users are seeking expansive floor plates conducive to the flexible, collaborative-based workspace concept. The “open space” ambience at The Circuit Tempe will be completed with 17-foot ceiling heights and an abundance of natural light through the addition of 60+ skylights, new 14’ floor to ceiling high-performance windows, and large glass roll up doors.
The Circuit Tempe will provide a unique combination of indoor and outdoor spaces for its Tenants. Sizable landscaped patios will encourage outdoor meetings in a comfortable garden setting. Outdoor bocce ball courts, misting systems, barbecues and flat screen TVs promote recreational breaks during the workday.
“This is truly an adaptive, re-use project,” says Kremer. “We are re-purposing a wide variety of existing elements from the property’s previous manufacturing life. Smoke hatches are being re-purposed into skylights. Outdoor steel structures at the site are being re-made into benches and the existing security fences are being creatively applied to outdoor patio spaces and retention areas. Concrete and masonry debris from the demolition will be saved and later added to the retention areas in a decorative fashion. We have taken an obsolete manufacturing facility and applied the re-use and recycle theory to create a unique and exciting work environment.”
Young working processionals place priority on transportation options and convenience. The Circuit Tempe contains a remarkably generous parking lot with a 7:1000 parking ratio and will also feature 140 bicycle racks for those who ride to work. The property is 1.7 miles from Arizona State University, 7 miles from Old Town Scottsdale and 8 miles to the Phoenix Sky Harbor Airport
The Circuit Tempe is planned for completion in April 2015. Jerry Noble, Pat Devine, Jackie Orcutt and Ryan Bartos of Cushman & Wakefield of Arizona serve as exclusive leasing agents for The Circuit Tempe.




