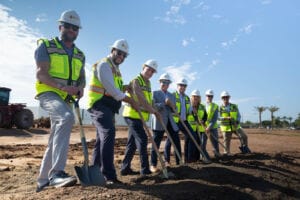New to Market for January/February 2013 AZRE magazine:
Multi-Family
>> San Capella
Developer: Mark-Taylor
General Contractor: Mark-Taylor
Architect: Mark-Taylor
Location: Hardy Dr. and Elliot Rd., Tempe
Size: 384 units
The $50M community is an example of “The Next Generation of Mark-Taylor,” a phrase the company uses to describe the evolution of apartment communities over the past two decades. Features include kitchen islands, custom wood cabinets, clean steel appliances, distressed wood plank flooring, oiled-bronze fixtures, pendant lighting and direct-access garages. San Capella will offer a 24/7 fitness facility that includes virtual personal trainers and a yoga room, a cyber café with MAC and PC options, a social lounge and an outdoor cabana that includes a poolside kitchen. Expected completion is 3Q 2013.
>> Encore on First Avenue
Developer: Urban Development Partners | PacifiCap Group
General Contractor: Okland Construction
Architect: SERA (Portland, Ore.)
Location: 25 W. First Ave., Mesa
Size: 93,000 SF
The $17M, 81-unit project will serve as housing for independent seniors. It is conveniently located along the light rail in Mesa. Expected completion is 4Q 2013.
Public
Barry and Peggy Goldwater Library and Archives
Developer: BPGLA board of directors
General Contractor: TBD
Architect: Douglas Sydnor Architect and Associates
Location: SEC of Macdonald and First Ave., Mesa
Size: 40,000 SF
The $30M, 3-story project will house a collection of manuscripts, photographs and rare books belonging to the former Senator. The building, which will pursue LEED certification, will include a changing gallery, permanent exhibition, reading room, lecture hall, cafe and archival storage. Expected completion is in 2016.
>> Morenci Community Center & Day Care Facility
Developer: Freeport-McMoRan Copper & Gold
General Contractor: Haydon Building Corp.
Architect: Barker Rinker Seacat Architecture
Location: Manzanita Rd. and Burro Alley, Morenci
Size: 55,200 SF (community center); 6,700 SF (day care center)
The $15M multi-faceted project will include indoor/outdoor aquatics, a climbing wall, jogging track, 2-court gym, 2 racquetball courts, 2 fitness areas, indoor playground, child watch space, and a cafe. The detached facility will include day car rooms, office space, storage space and a kitchen. Expected completion is 1Q 2014.
Healthcare
>> Tucson Medical Center West Campus Expansion
Developer: Tucson Medical Center
General Contractor: J.E. Dunn Construction
Architect: Hobbs + Black Associates and DLR Group
Location: 5301 E. Grand Rd., Tucson
Size: 200,000 SF
The $74M medical facility consists of a main surgery department with 24 operating rooms, 40 patient rooms, 58 PACU rooms and 45 prep/recovery rooms. It also includes the Orthopedic Institute consisting of 6 radiology rooms, 74 exam rooms and 38 physician offices and a 633-stall precast parking garage. Subcontractors include Schuff Steel, Suntec, Borderland Construction, T-PAC, Sun Mechanical, Wilson Electric, MKB Construction and Kone Elevators. Expected completion is 2Q 2013.
Retail
>> The Yard
Developer: WDP Partners
General Contractor: UEB Builders
Architect: RSP Architects
Location: 5632 N. 7th St., Phoenix
Size: 12,696 SF
The Yard is a perfect example of urban infill. It was born out of creative visioning by Todd Chester (WDP), Sam Fox (Fox Restaurant Concepts) and Mike Rumpeltin (RSP) and the adaptive re-use of an existing 1950’s motorcycle dealership and repair shop. Tenants include a “fish house,” a new concept for Fox Restaurants in addition to a 4,000 SF Culinary Dropout restaurant. Subcontractors include OMB, W West and PK Associates. Expected completion is 1Q 2013.
Education
>> Phoenix Collegiate Academy
Developer: Phoenix Collegiate Academy
General Contractor: hardison/downey construction
Architect: Brenden Architect
Location: 12th St. and Broadway, Phoenix
Size: 20,000 SF
The $2.1M project is a single-story high school classroom building for PCA, a public charter school for grades 5-12. The new facility will include classrooms, science labs, a library, a computer lab and administration space. Subcontractors include PH Structural, Sequoia Trail Engineers, Adobe Drywall, Apache Pipelines, Arctic Air, Barrett-Homes Contractors, Modern Paving, Pinnacle Plumbing, Pro Steel Erectors, Fine Line, RCI Systems, ReSource Arizona, Sierra Masonry, Sun Valley Masonry, Wilson Electric and Western Innovations. Expected completion is 3Q 2013.


