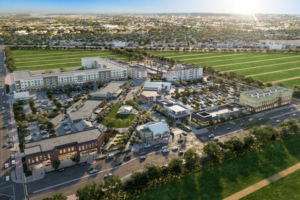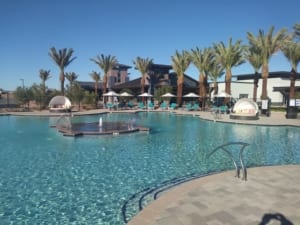1 | Sierra Vista Regional Health Center Replacement Hospital
Developer: Regional Care Hospital Partners
General Contractor: JE Dunn Construction
Architect: Gould Turner Group Architects
Location: State Route 90 and Colonia De Salud, Sierra Vista
Size: 175,000 SF
JE Dunn was recently awarded the $55M Sierra Vista Regional Health Center Replacement Hospital project. The 175,000 SF, 100-bed full-service acute care medical center will be located on Sierra Vista’s existing 77-acre campus.The project is scheduled to start construction in December and will implement a 15-month fast track delivery process. The project broke ground in October 2013 and expects to finish in 1Q of 2015.
2 | Turner Spectrum Ridge

Developer: Turner Real Estate Investments
General Contractor: Renaissance Companies
Architect: Butler Design Group
Location: Eight buildings on E. Lone Cactus Rd. & E. Salter Dr.
Size: 10,944 SF to 20,040 SF
Brokerage Firm: Voit Real Estate Services
On September 25, construction began on eight free-standing industrial buildings ranging in size from ±10,944 SF to ±20,040 SF. The development includes block-fenced private yards, a minimum of ±1,492 SF of office, clear height 20- and – 24-inch evaporative cooling, 800 to 1200 amps of 277/480v power and A-1 zoning. Buildings are expected to be completed between February and May 2014.
3 | Alta Scottsdale

Developer: Wood Partners
General contractor: WP South Builders
Architect: Womack + Hampton
Location: Granite Reef and Indian School roads
Size: 190,000 SF
Brokerage Firm: Michael Lieb
Wood Partners broke ground on two four-story Italianate buildings that will house 140 one-bedroom units, 76 two-bedroom units and two three-bedroom apartments with granite countertops, stainless steel appliances, vinyl plank flooring and many locally sourced materials. Residents of this boutique community will have access to a club room and bar area for events and cooking demonstrations, a fitness center and a Frank Lloyd Wright-inspired pool area. Tempered-air corridors will ensure that residents’ front doors are not exposed to the elements. Guests will be greeted in a hospitality-style entrance lobby. Construction on the $38M project is expected to finish in 2Q 2015.
4 | Manzanita Hall Remodel

Developer: American Campus Communities
OWNER: Arizona State University
General contractor: hardison/downey construction
Architect: Studio Ma with Solomon Cordwell Buenz
Location: University Drive and Veterans Way, Tempe
Size: 218,000 SF, 241 units, 816 student beds
This student dormitory project located on ASU’s main campus features a full gut and remodel of the historic 15-story Manzanita Hall, which was originally built in 1967. The project, which began in February 2012 and ended in October 2013, cost $50.3 million. The new dorm rooms units with two or three bedrooms with one bathroom, and four bedrooms with two bathrooms. Manzy Square, the student dining facility, was also remodeled on the first floor of the building. New social spaces include a fitness center, mail and computer rooms, student lounges and a business center. Exterior improvements include new landscaping and courtyards, and basketball and sand volleyball courts. Subcontractors include HACI, Danco, Wang Electric, AZ Fire Protection, Adobe Drywall, Adobe Paint, Ikon Steel, Sun Valley Concrete & Masonry, American Openings, Kovach, Heritage, Mikada, Fine Line and Dickens Quality Demolition.
5 | SkySong III

Developer: The Plaza Companies
OWNER: SkySong Office III, LLC
General contractor: DPR Construction
Architect: Butler Design Group
Location: 1365 N. Scottsdale Rd., Scottsdale
Size: 145,000 SF office building and 1,000-space parking garage
The $18.9M SkySong Office III building is a new LEED Certified ground-up 145,000 SF core and shell four-story office building with interior lobby and restroom build-out, including site preparation and development of surface parking, new quadrant roads and a ground plus a four-story +1,000-space parking garage. Construction began in August and is expected to finish in July 2014. Subcontractors include Saguaro Steel and ProSteel, Coreslab, DP Electric, HACI, Irontree, Jones Concrete, Kovach, ALR, Stonecold, DPR Construction Self Perform Work and Otis.
6 | Garmin International

Developer: Garmin International
General contractor: LGE Design Build
Architect: Cawley Architects
Location: Juniper Drive & Galveston Street, Chandler
Size: 67,000 SF
Garmin – Chandler is a new ground-up office building for Garmin International. This $10M project broke ground September 10 and is anticipated to finish in June 2014. The LEED Silver building features a parking ratio more than 6/1000, tilt concrete construction, a two-story atrium and outdoor amenities such as basketball and volleyball courts. This project will be designed, engineered and permitted in 120 days with construction scheduled for 240 days.
7 | Heritage Marketplace

Developer: LGE Design Build
General contractor: LGE Design Build
Architect: Cawley Architects / AV3 Design
Location: Gilbert Road and Vaughn Avenue, Gilbert
Size: 31,000 SF
Brokerage firm: Brad Balbo and Matt Milinovich of Strategic
LGE Design Build has recently broken ground on Heritage Marketplace Phase I in the Historic District in Gilbert. Phase I consists of 31,000 SF split into two anchor restaurants and a two-story mixed use office/retail building. Total cost of Phase I is more than $7 million. Future phases will add an additional 30,000 SF to 40,000 SF of retail, restaurant and office space. Phase I pre-leases include Zinburger by Fox Restaurant Concepts and Lolo’s Chicken & Waffles. Completion is slated for 3Q of 2014.
8 | Liberty Center at Rio Salado

Developer: Liberty Property Trust
General Contractor: Bid
Architect: RSP Architects
Location: Priest Drive and Rio Salado Parkway, Tempe
Size: 810,000 SF
Liberty Center at Rio Salado is a 76-acre, high-performance mixed-use, office complex development offering tenants options for office, flex and light industrial, while providing excellent corporate brand visibility from the Red Mountain Loop 202, Priest Drive and Rio Salado Parkway. The development will later include retail and hospitality. Currently in construction documents, Phase I is a 120,000 SF speculative office building with 80,000 SF on the first floor and 40,000 SF on the second. The building orientation includes views of Camelback Mountain and Papago Park to the north. The campus incorporates a bike path of nearby Tempe Town Beach Park and also features an outside amphitheater. Liberty Center appeals to businesses with its central location and high visibility, as well as to the general public with its Sonoran Desert themed landscape and access to the existing Tempe Town Beach Park walking and bike path. The project is designed to be LEED Certified.



