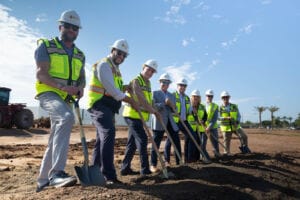The Rockefeller Group and Investment Property Associates (IPA) broke ground on the first of two phases of a 402-unit Class A apartment community at the NEC of Warner and Recker roads in Gilbert.
Kevin R. Hackett, CEO of The Rockefeller Group; Bill Fettis, Partner, IPA; and Gilbert Mayor John Lewis delivered remarks. The event was hosted by The Rockefeller Group’s Mark Singerman, Regional Director – Arizona.
“When The Rockefeller Group sought to have a presence in the Gilbert area in 2009, we were very enthusiastic about the opportunity to invest in this project,” Hackett said. “With our partner IPA, we look forward to seeing our vision for the property realized at Liv Northgate, and eventually, all of North Gateway.”
Liv Northgate will complement The Rockefeller Group’s 155-acre mixed-use North Gateway master plan, which can accommodate more than 1 MSF of office and industrial space and 12.2 acres of retail development in addition to the 402 apartments.
“Breaking ground on Liv Northgate is the culmination of hard work by a team that includes our partner The Rockefeller Group, state and local officials, architects and engineers,” Fettis said. “That hard work will show its results when residents occupy their new homes next year.”
“Today we’re breaking ground on the residential portion of a much larger development by The Rockefeller Group that will include office, retail and industrial space and will create new jobs in Gilbert,” Mayor Lewis said. “This development provides a unique opportunity for our residents to bike or walk to their jobs and stores from their homes. That is significant.”
Liv Northgate will be managed by IPA and will consist of 402 garden-style, luxury apartment units in 2- and 3-story buildings, together with a leasing office, high-tech clubhouse, and extensive recreational amenities.
Each apartment will be finished with a premium appliance package, custom cabinets, slab granite kitchen counters, full-size washer and dryer, walk-in closets, ceiling fans, state-of-the-art communications wiring, simulated wood flooring, window blinds, 9-foot ceilings, and private balconies and patios with storage areas.
The project is designed by Whitneybell Perry Architects and will be built by MC Clark Wayland, both of Phoenix. Financing is provided by U.S. Bank.


