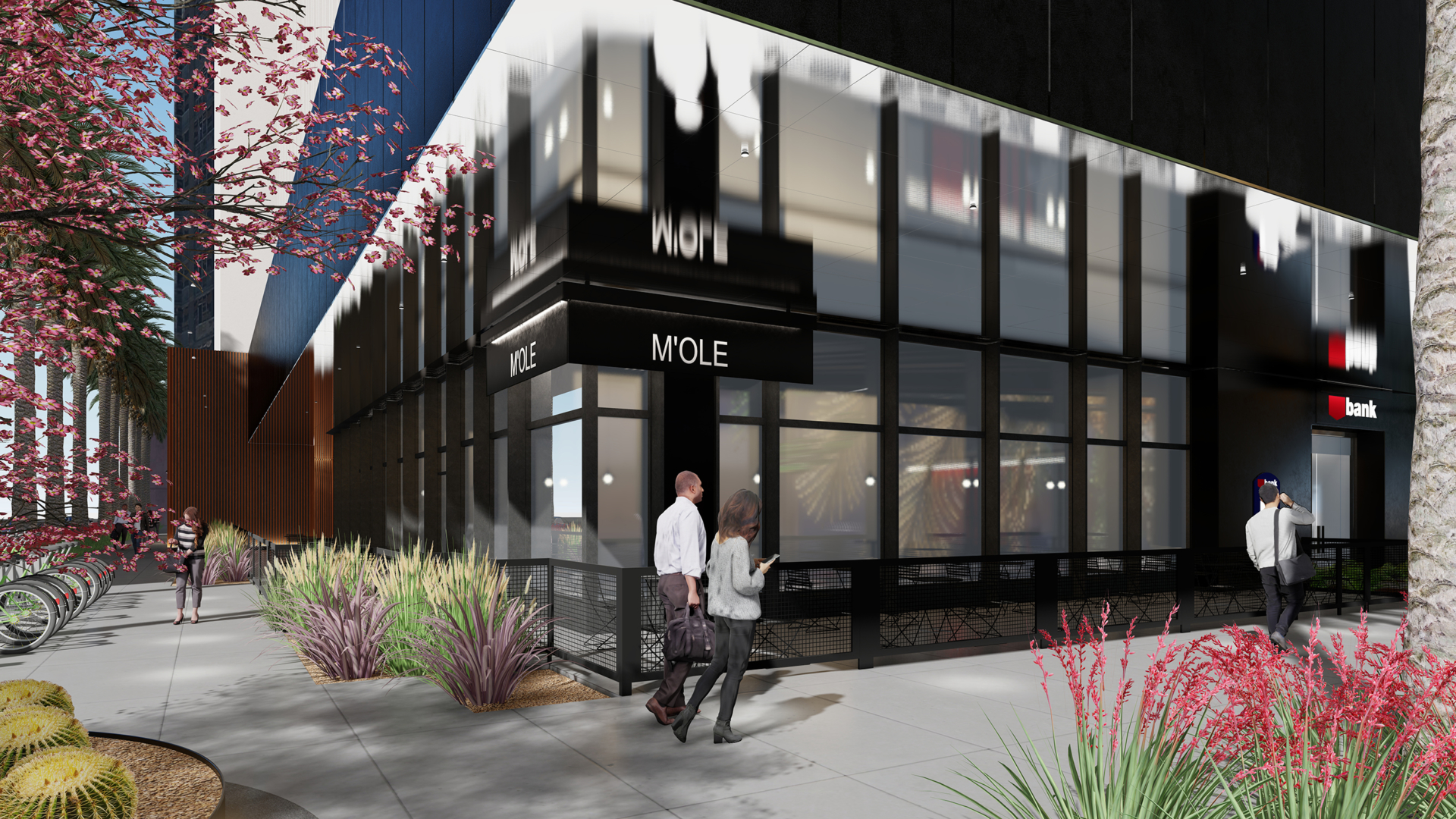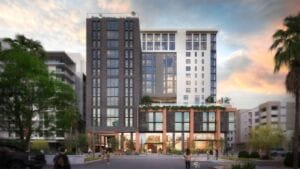Leading real estate investor ScanlanKemperBard (SKB) and capital partner Black Salmon have kicked off the final phase of renovations at 101 North, the second-tallest high-rise in downtown Phoenix. The upgrades, which encompass all of the building’s ground-floor indoor and outdoor spaces, complete a multi-year transformation of the trophy asset into a boutique environment unique to the central business district.
“Our renovation approach at 101 North was a little different… We started at the top of the building and have worked our way down to the ground floor,” said SKB General Manager Charles Ferguson. “This final phase of renovations is a tremendous opportunity – at a critical stage in our history – to not only create a dramatic ground-floor environment but to also integrate the health-focused advantages that tenants will expect from a high-rise office building moving forward.”
Located at the southeast corner of 1st Avenue and Monroe Street, at 101 N. First Ave., the 101 North building totals 373,013 square feet in 31 stories. It sits in the heart of downtown’s Copper Square, adjacent to the Metro Light Rail line and with a 96 walkability score thanks to nearby destinations ranging from Chase Field and Talking Stick Resort to the Phoenix Convention Center, Symphony Hall and a host of other restaurant, retail, entertainment and cultural offerings.
“This renovation capitalizes on that synergy, bringing a whole new look and feel to downtown and reflecting the energy of the Central Avenue corridor. We’re calling it ‘A new 101 in 2021,’” said JLL Managing Director John Bonnell, who manages leasing for the building along with JLL Executive Vice President Brett Abramson, Senior Vice President Chris Latvaaho and Associate Chris Beall.
[espro-slider id=258948]
Designed by architect Nelsen Partners and directed by Phoenix-based Stevens-Leinweber Construction, ground-floor renovations at 101 North will include new entrances, a new main lobby and upgraded common areas connecting to the building’s on-site restaurant amenities.
The building’s north, east and west exteriors will be transformed with sleek composite panels, and a grand west entrance will be established featuring two large, 14-foot columns clad with Kebony wood slat panels. The lobby will receive new stone wall paneling, wood-slat soffits and feature walls, raw steel panels and portals, new flooring, and a new lighting package.
Restrooms will be upgraded to fully touchless and state-of-the-art air sanitizing systems will be installed in all building elevator cabs. Along with increased cleaning protocols, these features will further enhance the health of the building in a COVID-era environment.
New signage and streetscapes will complete the renovations, along with all back-of-house operations, incorporating a new cooling tower, fire panel systems and controllers. These improvements add to 101 North’s existing building amenities, including conference facilities, fitness center, salon suites, Monroe Bar and Bites at 101 featuring restaurant tenants Bosa Doughnuts, Bunz, Café Cordoba, Meak, Mole, Spoonz and The Monroe. Office space at the project offers sweeping views of the city and surrounding mountains, and is serviced by a six-level covered parking garage.
“Tenants continue to seek out centrally located, highly walkable and highly amenitized office space, but in a COVID environment they also want to know that their building is operationally safe and healthy,” said Bonnell. “101 North will deliver all of those advantages.”
Current tenants at 101 North include Valley Metro, the Phoenix Business Journal and WeWork. JLL is actively leasing the building’s remaining available space, including full-floor opportunities of up to 35,000 contiguous square feet, and move-in ready speculative suites ranging from 1,787 to 5,492 square feet.
The building is minutes from the Valley’s freeway and interstate system, Sky Harbor International Airport.
Renovation activity at 101 North is now underway, with a phased completion anticipated between late 2020 and early 2021.




