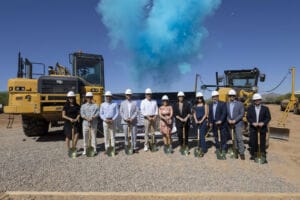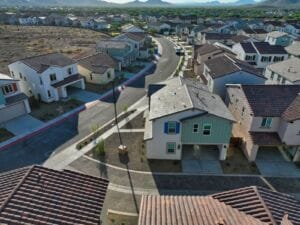Construction is starting up on a major renovation project for the shopping center known as Via Linda Crossroads in Scottsdale.
The space located at 9015 E. Via Linda on the southeast corner of 90th Street and Via Linda was previously occupied by Ace Hardware. That space will be divided into two or three smaller suites and a storefront is being added in that suite facing 90th Street.
“This space is unique because it has very high ceilings for an open feel and a mezzanine level that overlooks the main floor so offices and storage do not have to take up retail sales floor space,” said Mark Rein, project manager and designer for Rein & Grossoehme. ” There are two small available suites next to that, which gives us lots of options. The space facing 90th Street with the new glass storefront will become a premium end cap space facing all the traffic.”

The renovations will take place in phases starting with the west half of the shopping center where Ace Hardware was in order to minimize the disruption to tenants. Rein anticipates construction to be finished by the end of the year but added, “People will have a sense of what it is going to look like within 60-90 days though.”
The shopping center totals 24,566 square feet and will cost approximately $200,000 total including all the property enhancements. Rein noted how shopping center design trends have changed since this center was originally built so it needed a modernized look.
The renovations will include a modernized “lifestyle” fascia intended to make recognition of each individual tenant easier. The design will utilize several different types of stone surfaces, a rich desert color palette, awnings, more visible signage locations and enhanced landscaping.
“Traffic through the center and tenant sales volumes always seem to increase when we do renovations like this,” explained Rein. “We want to create a high quality, pride of ownership property.”
He hopes to upgrade the tenancy with some unique and name brand tenants.
“There is also a major medical development planned just to the south of this center, which will be within walking distance,” Rein added. “We want to be an attraction for all of the people that will work there.”
Project Manager & Designer: Mark Rein, Rein & Grossoehme
Architect: Dennis Rogers, Dennis L. Rogers Architects (DLRA)
General Contractor: Bill Woods, Woods Contracting
Leasing: Jake Ertle, Rein & Grossoehme




