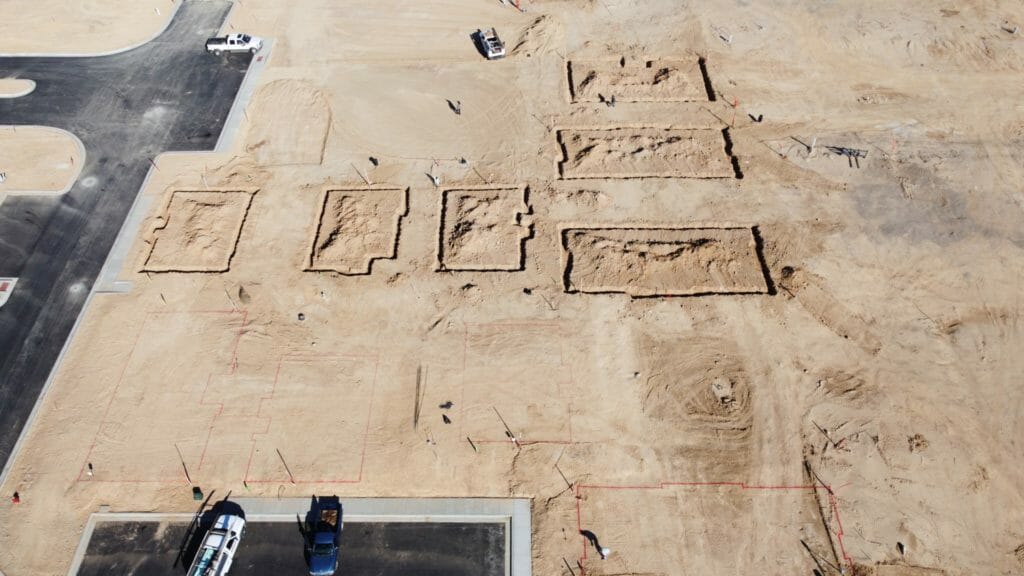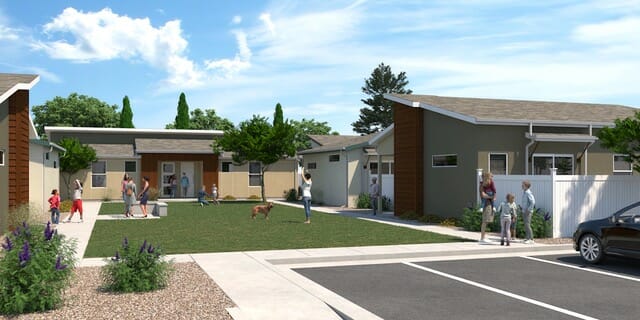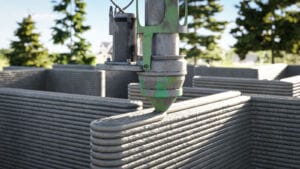Mosaic and Atlantic Jasper have broken ground on The Flats at Jasper, a new build-to-rent (BTR) community within the nationally-recognized Jasper master planned community in Prescott Valley, Arizona. Atlantic Jasper, developer of The Flats, has partnered with Mosaic to build the 26.1-acre site, which will include 240 horizontal apartment-style build-to-rent units. The project is expected to benefit from the strong housing market in the Prescott area, providing a much needed transitional product type for out-of-town demand, which makes up a large portion of the population.
“We approached the development of the Flats at Jasper with a long-term investment horizon in mind,” said David Brown, co-manager of Atlantic Jasper. “The units feature luxury fixtures and details, a first-class clubhouse, and other amenities designed to provide a competitive advantage in the Prescott market. Mosaic’s previous on-site experience and established area trade partners made them the ideal general contractor to deliver high-quality homes and amenities for the Flats at Jasper.”
READ ALSO: Here are the people to know in commercial real estate for 2023
READ ALSO: 12 projects under construction in Downtown Phoenix
This unique BTR community will offer numerous amenities, including a state-of-the-art 5,000 square foot clubhouse with a 24-hour workout facility and meeting spaces, pool, hot hub, spa, dog park and dog wash facilities, along with open spaces and grilling stations throughout the community.
Mosaic has previously partnered with other regional home builders on the Jasper clean-energy community and seeks to build on this success with a new partner, Atlantic Jasper.
“This is our third project in the Jasper community, and the first build-to-rent neighborhood within the masterplan,” said Alex Pollack, Director of Partnerships at Mosaic. “Atlantic Jasper saw the need for a for-rent product type based on the strong regional demographics. Our pre-development services team and robust on-site experience within the community were the perfect fit for supporting their innovative vision of an ideal site layout, standout architectural features, and an ambitious and executable construction plan.”

The new site will offer four floor plans in a combination of single-family detached homes and duplexes ranging from 760 to 1,039 square feet. The homes offer one-bedroom and one-bathroom or two-bedroom and two-bathroom options, with one of the one-bedroom floor plans including a home office space. The community includes detached garages and residents will benefit from walking trails and other amenities within the master plan. Construction is anticipated to finish in 2025.




