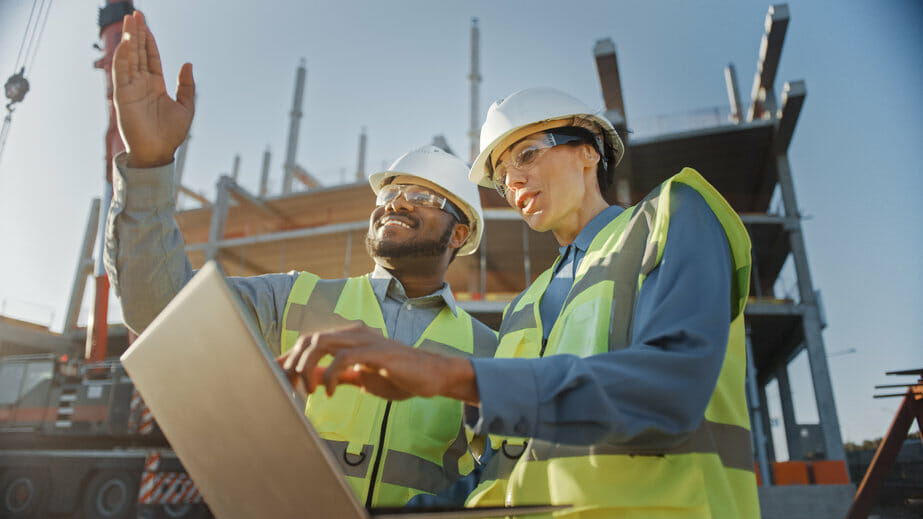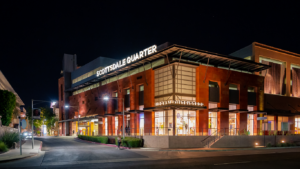Designing commercial interiors can be tough, because you need to strike a balance between efficiency, practicality and budget while also making the space desirable for tenants. The development also needs to be suitable for the industry your tenants are likely to be for the most functional property. Expectations are constantly evolving for what’s on trend and what employees and consumers are seeking from commercial property, which makes the issue even more challenging. To ease the burden of developing a commercial property, here are some options to inspire your next project.
Dual-purpose projects
This option is great for business owners who want to maximize their returns as it offers versatility and a host of possibilities. Multi-purpose spaces and interior designs create more options for those renting and using the space. For example, you may want to install filing cabinets with slide-out seats fitted in the nooks so impromptu meetings can take place without losing out on valuable storage. Or lounge chairs with tablet arms so staff don’t need to be at their desk to carry out work, while still having somewhere to relax and unwind on their breaks.
Optimized acoustics
Optimizing the acoustics in the space minimizes echos and drifting noise, creating a property that’s more conducive to productivity and teamwork. Ceiling baffles are an easy way to control unwanted acoustic problems, improving speech intelligibility and creating a more open feel in a room at the same time. From schools and coworking spaces to offices and GP surgeries, improving the acoustics of a space can be beneficial for so many commercial industries. Too much noise can make it difficult for people to operate properly in the building, and it can be off-putting for customers or clients who enter the space when it’s up and running, so it should be something that developers and interior designers consider carefully when creating plans.
Collaborative areas
In any commercial property, you need to accommodate both solo and team work. In an era of increasing interaction and the demand for more collaboration, having developments that are already set up for this type of work can be incredibly helpful. Commercial spaces are moving towards collaborative approaches, creating layouts that are not only versatile but allow for different types of working. Remove single desks to create grouped areas where people can work together or individually as they wish, and separate zones with movable partitions that allow employees to adapt the layout as they see fit.
Maximize lighting
Numerous studies have found that lighting is so important to productivity and so when you’re developing a commercial property, it needs to be a priority. Not every building is going to have the luxury of natural light, but where it’s available, make it the focus of the space and create work areas around it for staff to enjoy as much light as possible. If natural light isn’t a possibility, install lighting that creates a bright work environment without relying on fluorescent lighting that can feel harsh and unnatural.
Don’t neglect the flow
Flow is important in a commercial property and it should be a prominent factor in your design decisions. Are there too many blockages that prevent people walking through with ease, or are there missing paths that connect different departments, making it a long-winded process to get from one place to another?
These factors are crucial to a commercial building where people need to be able to get from A to B quickly to minimize disruptions to their day, or when customers need to be able to identify routes fast. Likewise, you need to be sure that the space provided for each department is sufficient for the teams using them or the products and services being provided. Is there adequate storage and room for desks and equipment? Efficiency is essential so you need to develop a smooth floor plan that allows your business to flow seamlessly.
Final thoughts
A commercial property needs to be utilized in the right way to enable you to make the most of the space you have available. This means considering the development and design early on in the process and thinking about how people will want to use the property, from making them accessible and versatile to improving productivity.




