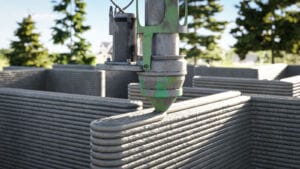Linthicum has been awarded the renovation construction for the Desert Highlands clubhouse.
Located at 10040 E. Happy Valley Rd. in Scottsdale, the 30,000 SF Desert Highlands clubhouse is widely known as one of the most spectacular architectural masterpieces. Wrapped around stunning granite outcroppings, the clubhouse appears to be born of the mountains surrounding it and features a myriad of naturally elegant textures that evokes comfort and ease.
Linthicum will be renovating the clubhouse’s formal and informal dining rooms, and clubhouse bar to reflect a more sophisticated design while maintaining its casual elegance with new rustic doors, decorative chandeliers, cabinetry for wine display and storage, interior wall finishes, wood ceiling enhancements, recessed candle niches and the addition of a fireplace in the sofa lounge and a balcony fire pit creating new gathering spots.
In addition, Linthicum will be expanding the bar terrace for additional seating, creating a new al fresco dining area with awning windows along the bar, and adding a new sliding window wall for enhancing the indoor/outdoor experience and panoramic views of sunsets and scenic desert mountainside.
“We’re seeing a trend for private golf community clubhouses recreating themselves to stay competitive and appeal to existing and potential members,” said Eric Linthicum, CEO of Linthicum. ”We commend Desert Highlands for investing in the future of its community by upgrading the clubhouse amenity to today’s best of class appointments and design,” Linthicum said.
Art Jordan of Linthicum is serving as the project manager for the renovation of the Desert Highlands Clubhouse. Swaback Partners of Scottsdale is serving as the project architect and Studio B is the interior designer.
The remodel construction project for Desert Highlands Clubhouse is planned for completion in the fall.



