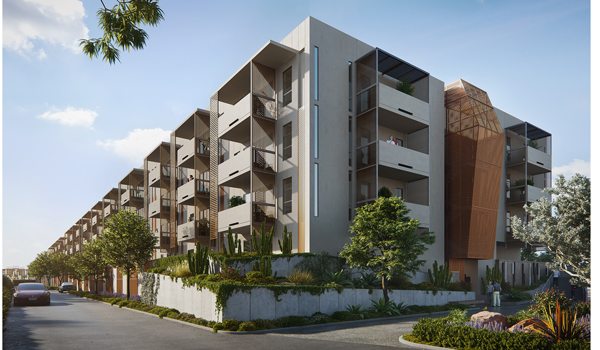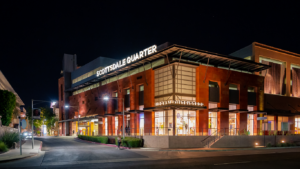CONTOUR on Campbell, the new condominium project in the heart of The Biltmore, announces the launch of its first model home this week.
The residential condominium community is located two blocks south of 24th Street and Camelback Road, which was recently named one of the hottest intersections in the Valley. Contour’s floor plans have been carefully designed and tailored for discerning urban buyers – notably including three-bedroom single-level homes, 20 homes with dens and 27 Garden Collection homes.
Homes in the project vary in price, with one-bedroom homes starting from the $200,000s. LivURBN, a developer known for boutique luxury condominium and townhome properties is the developer on the project, and Polaris Pacific is handling the sales and marketing of the community.
A stylish model home is now fully furnished and available for a sneak peek for prospective buyers. The model is approximately 1,450 square feet with two bedrooms, two and a half bathrooms and a large patio. It features the “Silhouette” interior specification that includes hardwood flooring, a chef’s kitchen with gray Caesarstone countertops and Bosch appliances and spacious bathrooms with walk-in dual head rain showers. The home is dressed by Est Est, a Scottsdale-based award-winning interior design company that has designed model homes for other notable high-end projects around the Valley.
CONTOUR is introducing a new limited-selection of 27 Garden Collection homes. Each Garden Collection home stands apart at CONTOUR because these first-floor homes feature an expansive private patio of approximately 600 square feet — a very unique and rare feature for new build condos in Phoenix. These large private patios are perfect for an urban garden, an outdoor kitchen and dining area and/or plenty of seating around a fire pit or water feature. Buyers who are lucky to purchase one of the Garden Collection homes have the option to customize their patios with the help of Creative Environments, the award-winning landscape architects who provide design consultation for Arizona’s top residential developments.
Along with the introduction of the new Garden Collection homes, the developer is introducing 20 homes, which include a bonus den. The dens are perfect for a home theatre, as an office, a formal dining room or art studio, and can be upgraded to include sliding doors.
Community Amenities Include:
- Resort-style pool & sun deck
- Modern fitness studio
- Rooftop terrace & lounge
- Outdoor fireplace
- Open-air grilling & dining area
- Pet washing & grooming station
- Security controlled building
- Gated underground parking
- On-site resident storage
- Secured electronic package delivery system
- Personal, private high-speed internet network
- Hard wired Cat 6 cabling in each residence
- Secure bicycle room on-site




