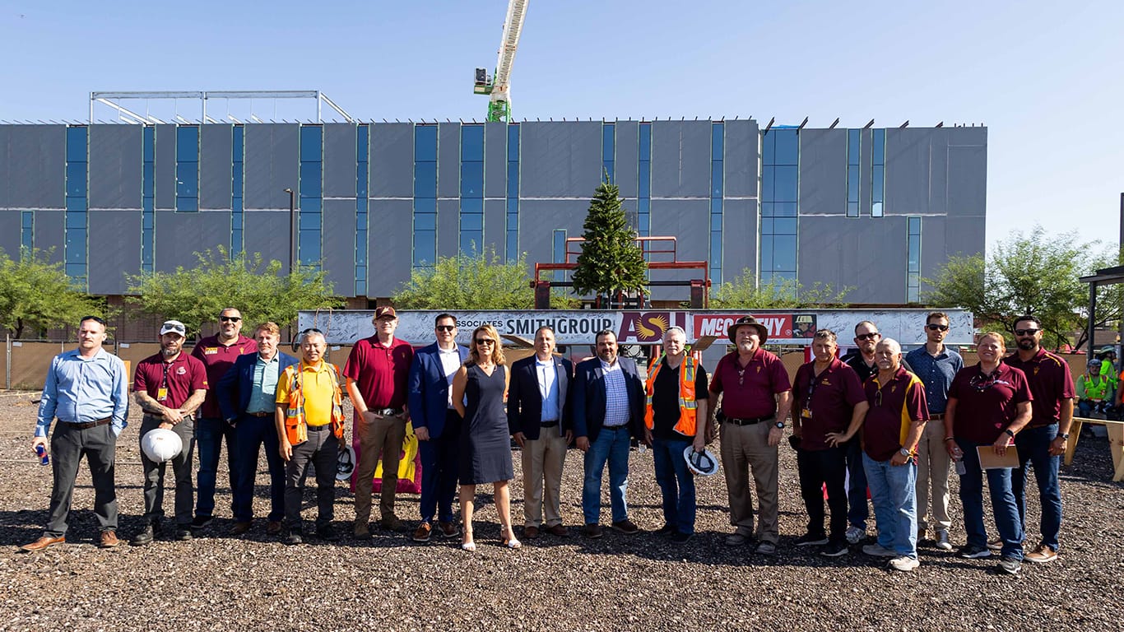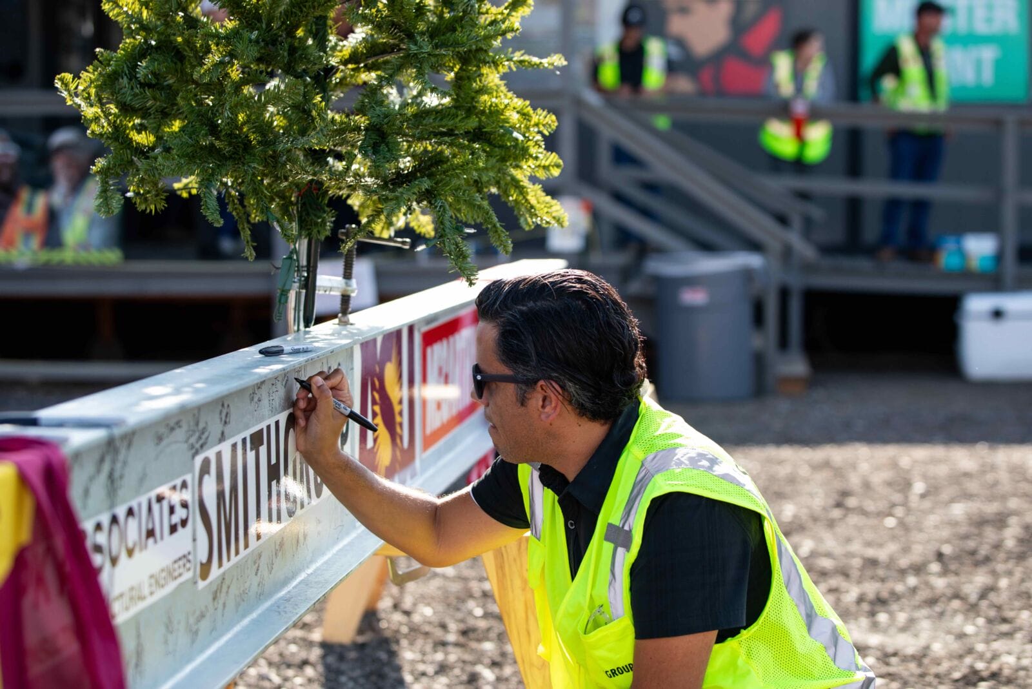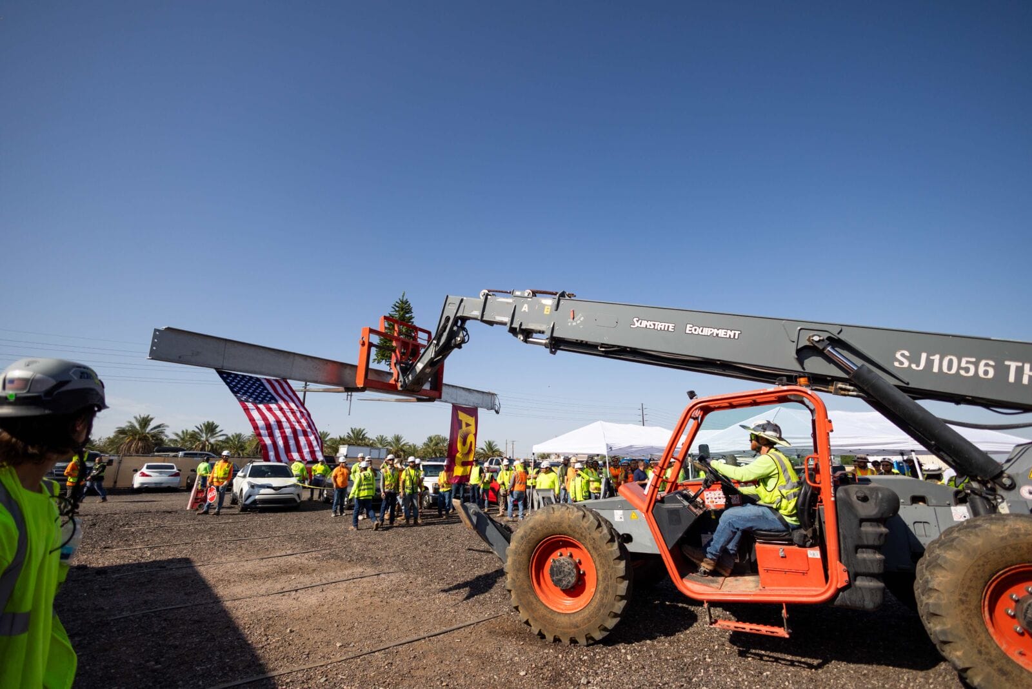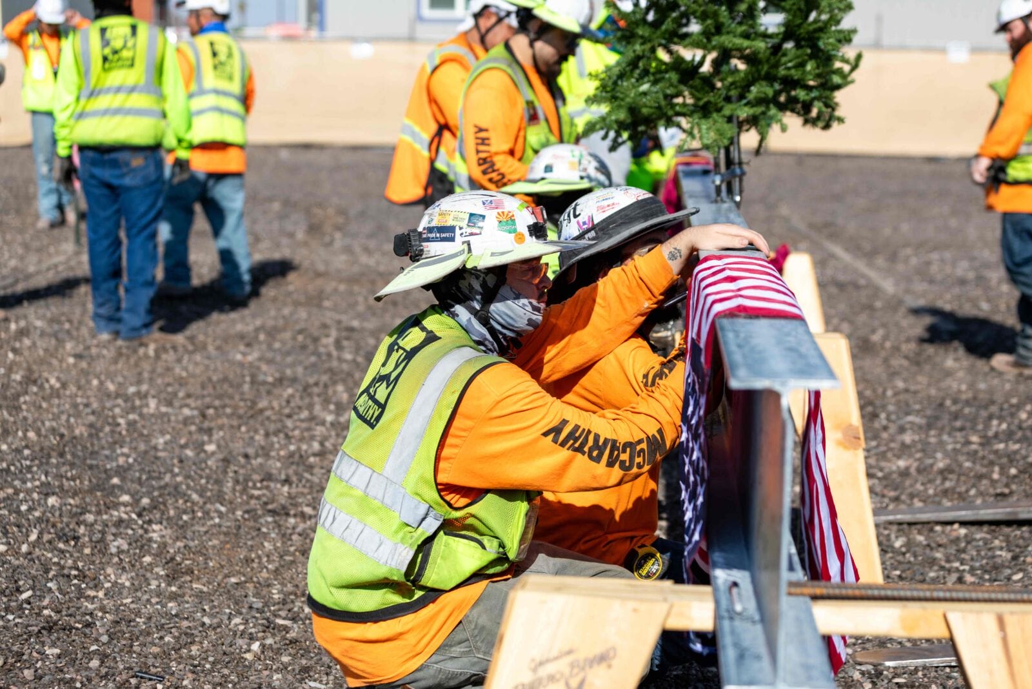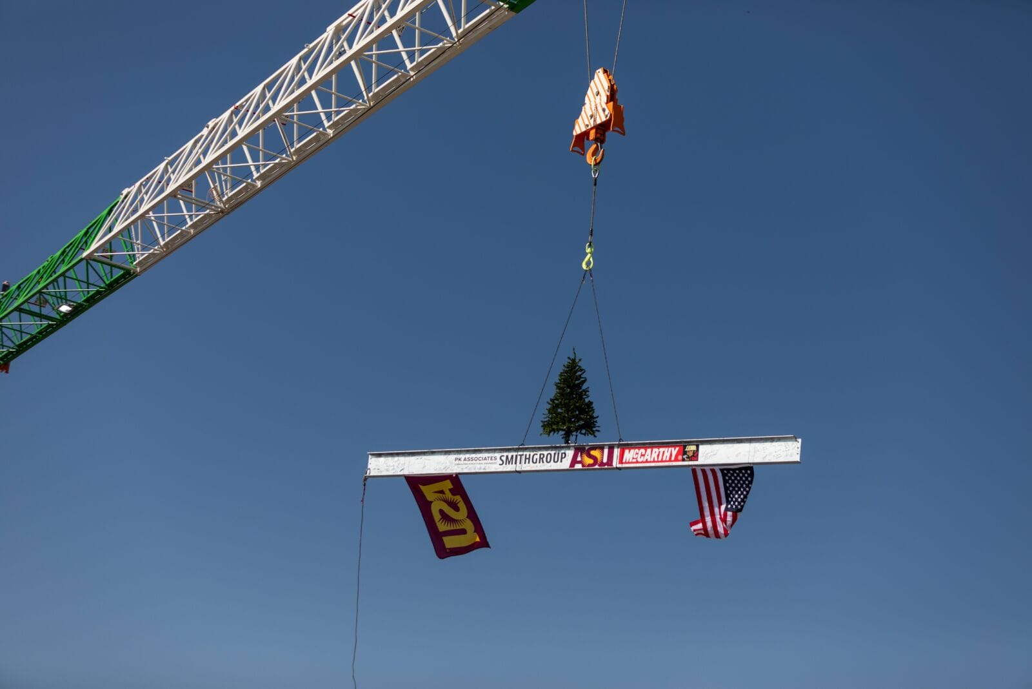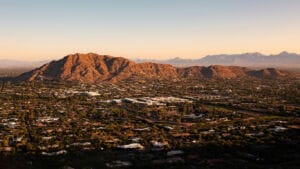The $185 million Interdisciplinary Science and Technology Building 12 (ISTB12) project at Arizona State University’s (ASU) Polytechnic campus in Mesa, Ariz., recently reached the topping out construction milestone, marking the placement of the structure’s final beam.
MORE NEWS: AZRE Forum experts optimistic about state of commercial real estate
Once completed, this new multi-level research and education building will be an innovation landmark for Ira A. Fulton Schools of Engineering’s new School of Manufacturing Systems and Networks at the ASU Polytechnic campus. The state-of-the-art ISTB12 builds on Polytechnic’s long-standing reputation as a solutions-focused hub for engineering and technology education, research and collaboration.
“The ISTB12 facility will propel the advancement of the most sophisticated technologies to benefit our students, faculty and researchers,” said Tim Smith, ASU’s Facilities Development and Management interim vice president. “The facility will allow our students to gain hands-on experience for jobs of tomorrow that will feed the advanced manufacturing taking place in the East Valley and metro Phoenix area.”
The 173,194-square-foot building consists of laboratory research, office, meeting, instructional and collaboration spaces to support the needs of faculty and students with specific infrastructure and labs specializing in additive manufacturing, robotics for smart manufacturing and industry automation, cyber manufacturing and operations research, semiconductor manufacturing, and manufacturing systems for the energy sector.
The ISTB12 building, designed by SmithGroup and constructed by McCarthy Building Companies, represents a major expansion of ASU’s growing Polytechnic campus that moves forward the university’s developing Innovation Research District adjacent to the campus.
The project is tracking on schedule, even with supply chain delays being prevalent in the market, due to the project team’s strategic approach to early procurement of the electrical gear, panels, and breakers and mechanical air handling units. Additionally, McCarthy’s craft workforce team completed the project’s concrete, civil, plumbing and steel work. This is the first ASU construction project to utilize several prefabrication innovations such as multi-trade corridor racks constructed off-site and hoisted into place, prefabricated backer panels for building enclosure and an in-deck uni-strut system cast into the slabs for future flexibility.
“Our collaborative project team, which includes four summer interns preparing to be next generation construction professionals, has been working hard to build ASU’s next state-of-the-art facility that will serve as the home of industry leading research and education of professionals in the one of the world’s most critical sectors,” said Carlos Diaz, project director for McCarthy Building Companies. “The topping out signifies our team safely achieving a significant milestone and the project entering its next phase. We look forward to a strong completion in late summer 2025. We are committed to executing ASU’s vision for this project’s successful delivery.”
ISTB12 is among several Leadership in Energy and Environmental Design (LEED) construction projects underway or recently completed on ASU campuses. Sustainability features include rainwater collection for site landscaping as well as solar-ready infrastructure. The project is expected to meet ASU sustainability goals and achieve LEED Gold certification.
The building is on track to open for the 2025 fall semester at ASU Polytechnic. Trade partners on the project include Comfort Systems USA, Wilson Electric, KT Fabrication, E&K of Phoenix, Western Building Group, Climatec, MGC Millwork and Pete King. Design consultants supporting the SmithGroup effort include in-house MEP Engineering, lab planning and landscape architecture, Wood Patel Associates and PK Associates.

