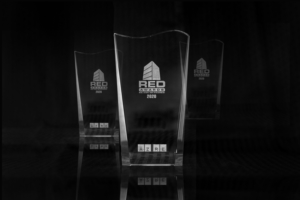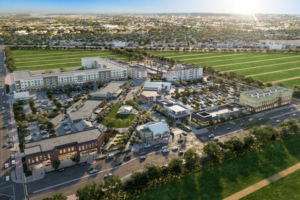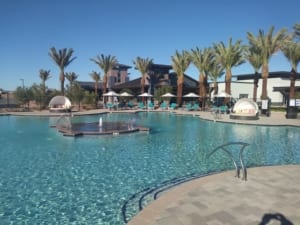Howard S. Wright, a Balfour Beatty company, successfully installed six, 280-foot steel double roof trusses at the North Hall addition of the Tony Nelsson Equestrian Center expansion project at WestWorld of Scottsdale.
Howard S. Wright, a Balfour Beatty company – WestWorld from mountain city on Vimeo.
Each truss weighs approximately 190,000 pounds. Completion of the steel roof trusses makes the structure one of the largest prefabricated metal buildings in the Western U.S., and the second largest clear span in steel fabricator, Nucor Building Systems, history.
The trusses were delivered to the project on 67 semi-trucks. They were erected with the use of a 550-ton and a 350-ton hydraulic crane acting in tandem for these large picks. Each half of the truss was hoisted to a point approximately 30 feet above the ground at which time the truss was bolted together.
Local supplier, Arizona Corporate Builders, and steel erector, Castle Steel, were instrumental in coordinating and executing this difficult assembly.
“The configuration of the trusses did not allow this assembly to take place on the ground,” said Ty Conforth, senior superintendent working on the project for Howard S. Wright.
“Efficiencies were gained by joining the trusses at a relatively low height which allowed crews to operate safely out of man-lifts. Additional crews were staged on four man-lifts, two on each end of the truss at the column connection points in order to make simultaneous bolting connections.”
Howard S. Wright, a Balfour Beatty company, is the CMAR on the project for the City of Scottsdale and WestWorld to convert the Tony Nelsson Equestrian Center into a premier major events center. All improvements have and will be completed while accommodating a myriad of special events throughout the construction period.
“This is an exciting milestone for Howard S. Wright and a testament to the strength and ability of the entire team to deliver this outstanding project for the City of Scottsdale,” said Stephen Hulston, vice president for the company in Phoenix.
Project Description:
>> Phase 1 included a complete renovation and enclosure of the existing Equidome and the addition of an enclosed East Paddock area and an enclosed new South Hall. The entire facility is independently climate controlled to allow for year round event scheduling. This phase was completed December, 2012.
>> Phase 2 encompasses the new North Hall and all exterior improvements and landscaping. The North Hall addition is a column free building with approximate dimensions of 280’ x 480.’ The Hall will be a completely enclosed and climate-controlled facility that can operate independently from the remainder of the Equestrian Center. The North Hall has been designed by Populous Inc. to accommodate attachment of temporary tent structures at the west and north sides for additional exhibit space and vendor areas that larger events may require. This phase will complete December, 2013.



